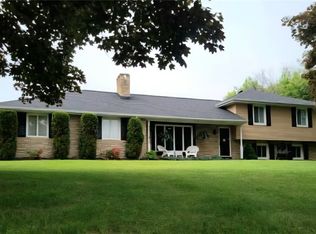Closed
$380,000
5714 Leete Rd, Lockport, NY 14094
4beds
1,920sqft
Single Family Residence
Built in 1972
0.66 Acres Lot
$407,600 Zestimate®
$198/sqft
$2,486 Estimated rent
Home value
$407,600
$387,000 - $428,000
$2,486/mo
Zestimate® history
Loading...
Owner options
Explore your selling options
What's special
This stunning move in ready home sits on a private lot and boasts three updated bathrooms and a NEW remodeled kitchen w/granite countertops, tile floor, glass tiled backsplash, full wall pantry, SS appliances (incl) and a large island w/ seating! There are 4 generous size bedrooms (master w/walk in closet and ensuite) with an option for a 5th in the partially finished basement. Gorgeous family room has hardwood floors, nat. gas brick fireplace w/ hammered copper enclosure. Perks include 1st floor laundry, large living room and crown molding throughout! Outstanding composite 4 tier deck / covered patio overlooks a private wooded yard hosting 2 sheds w/ electric and invisible fence for fur babies! 2 car garage, 2 zone boiler and hot water system (2018), sump pump w/ water back-up. Additional updates include windows, siding, some recessed lighting, ceiling fans and doors. Stated sq. footage does reflect 493 sq. ft. finished room in basement with direct egress through garage.
Zillow last checked: 8 hours ago
Listing updated: February 06, 2024 at 09:01am
Listed by:
Sandra M Golonka 716-601-4973,
Howard Hanna WNY Inc.
Bought with:
Lisa Ridgeway, 10401305590
Berkshire Hathaway Homeservices Zambito Realtors
Source: NYSAMLSs,MLS#: B1509086 Originating MLS: Buffalo
Originating MLS: Buffalo
Facts & features
Interior
Bedrooms & bathrooms
- Bedrooms: 4
- Bathrooms: 3
- Full bathrooms: 2
- 1/2 bathrooms: 1
- Main level bathrooms: 1
Bedroom 1
- Level: Second
- Dimensions: 17 x 14
Bedroom 1
- Level: Second
- Dimensions: 17.00 x 14.00
Bedroom 2
- Level: Second
- Dimensions: 14 x 14
Bedroom 2
- Level: Second
- Dimensions: 14.00 x 14.00
Bedroom 3
- Level: Second
- Dimensions: 14 x 11
Bedroom 3
- Level: Second
- Dimensions: 14.00 x 11.00
Bedroom 4
- Level: Second
- Dimensions: 14 x 9
Bedroom 4
- Level: Second
- Dimensions: 14.00 x 9.00
Family room
- Level: First
- Dimensions: 20 x 14
Family room
- Level: First
- Dimensions: 20.00 x 14.00
Kitchen
- Level: First
- Dimensions: 28 x 12
Kitchen
- Level: First
- Dimensions: 28.00 x 12.00
Laundry
- Level: First
- Dimensions: 8 x 6
Laundry
- Level: First
- Dimensions: 8.00 x 6.00
Living room
- Level: First
- Dimensions: 17 x 13
Living room
- Level: First
- Dimensions: 17.00 x 13.00
Other
- Level: Basement
- Dimensions: 16 x 12
Other
- Level: Basement
- Dimensions: 16.00 x 12.00
Heating
- Gas, Zoned, Baseboard
Cooling
- Zoned, Window Unit(s), Wall Unit(s)
Appliances
- Included: Dishwasher, Disposal, Gas Oven, Gas Range, Gas Water Heater, Microwave, Refrigerator
- Laundry: Main Level
Features
- Breakfast Bar, Ceiling Fan(s), Entrance Foyer, Separate/Formal Living Room, Granite Counters, Country Kitchen, Kitchen Island, Pantry, Sliding Glass Door(s), Bath in Primary Bedroom
- Flooring: Carpet, Ceramic Tile, Hardwood, Tile, Varies
- Doors: Sliding Doors
- Windows: Leaded Glass
- Basement: Full,Partially Finished,Sump Pump
- Number of fireplaces: 1
Interior area
- Total structure area: 1,920
- Total interior livable area: 1,920 sqft
Property
Parking
- Total spaces: 2.5
- Parking features: Attached, Underground, Garage, Garage Door Opener, Other
- Attached garage spaces: 2.5
Features
- Levels: Two
- Stories: 2
- Patio & porch: Deck, Open, Patio, Porch
- Exterior features: Blacktop Driveway, Deck, Patio
Lot
- Size: 0.66 Acres
- Dimensions: 123 x 235
- Features: Agricultural
Details
- Additional structures: Shed(s), Storage
- Parcel number: 2926000940040001001000
- Special conditions: Standard
Construction
Type & style
- Home type: SingleFamily
- Architectural style: Colonial,Two Story,Traditional
- Property subtype: Single Family Residence
Materials
- Vinyl Siding
- Foundation: Poured
- Roof: Asphalt
Condition
- Resale
- Year built: 1972
Utilities & green energy
- Electric: Circuit Breakers
- Sewer: Connected
- Water: Connected, Public
- Utilities for property: Sewer Connected, Water Connected
Community & neighborhood
Location
- Region: Lockport
- Subdivision: Section 9404
Other
Other facts
- Listing terms: Cash,Conventional,FHA,USDA Loan,VA Loan
Price history
| Date | Event | Price |
|---|---|---|
| 2/5/2024 | Sold | $380,000-1.3%$198/sqft |
Source: | ||
| 12/13/2023 | Pending sale | $385,000$201/sqft |
Source: | ||
| 12/1/2023 | Contingent | $385,000$201/sqft |
Source: | ||
| 11/27/2023 | Price change | $385,000-3.8%$201/sqft |
Source: | ||
| 11/10/2023 | Listed for sale | $400,000+35.6%$208/sqft |
Source: | ||
Public tax history
| Year | Property taxes | Tax assessment |
|---|---|---|
| 2024 | -- | $370,000 +14.6% |
| 2023 | -- | $323,000 +9.9% |
| 2022 | -- | $294,000 +28.8% |
Find assessor info on the county website
Neighborhood: 14094
Nearby schools
GreatSchools rating
- 5/10Anna Merritt Elementary SchoolGrades: K-4Distance: 1.6 mi
- 7/10North Park Junior High SchoolGrades: 7-8Distance: 1.6 mi
- 5/10Lockport High SchoolGrades: 9-12Distance: 3.4 mi
Schools provided by the listing agent
- District: Lockport
Source: NYSAMLSs. This data may not be complete. We recommend contacting the local school district to confirm school assignments for this home.
