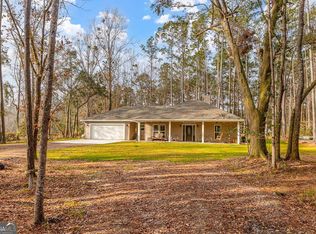PRIVACY! This place has it! Open floor plan with 3/2. The garage has been renovated giving lots of indoor space to use as you need. The back of the house has an added work room, great for canning, crafting or what ever suits your fancy! Plenty of space on the property for a garden so you can use that canning room. Fruit trees and a grape arbor are included. Be sure to see the pond on the property where you can even catch your dinner! Several storage buildings are also on the property. Plus, there is a well installed for yard irrigation. Call today to schedule a showing, see how this home will work for you and all that you can do with it!
This property is off market, which means it's not currently listed for sale or rent on Zillow. This may be different from what's available on other websites or public sources.


