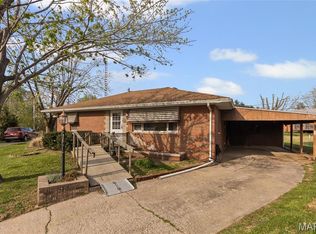Closed
Listing Provided by:
Matt G Horn 618-560-8201,
Landmark Realty
Bought with: Landmark Realty
$184,000
5714 Humbert Rd, Godfrey, IL 62035
3beds
1,608sqft
Single Family Residence
Built in 1960
9,099.68 Square Feet Lot
$193,000 Zestimate®
$114/sqft
$1,796 Estimated rent
Home value
$193,000
$172,000 - $216,000
$1,796/mo
Zestimate® history
Loading...
Owner options
Explore your selling options
What's special
GREAT GODFREY HOME. THIS 1 STORY 3 BEDROOM, 2 BATH HOME HAS BEEN TOTALLY UPDATED AND IS READY FOR NEW OWNERS. ALL NEW KITCHEN WITH TILE BACKSPLASH AND ALL NEW APPLIANCES, AND GRANITE COUNTER TOPS, ALL NEW BATH, NEW FLOORING, LIGHT FIXTURES, FURNACE, CA, WATER HEATER, ELECTRIC PANEL. LOWER LEVEL HAS BEEN WATER PROOFED . LOWER LEVEL HAS FAMILY ROOM, BONUS ROOM, NEW BATH, AND LAUNDRY ROOM. HAS FENCED YARD WITH SHED.NO WORK NEEDED ON THIS TASTEFULLY DECORATED HOME.
Zillow last checked: 8 hours ago
Listing updated: May 29, 2025 at 09:06am
Listing Provided by:
Matt G Horn 618-560-8201,
Landmark Realty
Bought with:
Ginny L Becker, 475128555
Landmark Realty
Source: MARIS,MLS#: 25024514 Originating MLS: Southwestern Illinois Board of REALTORS
Originating MLS: Southwestern Illinois Board of REALTORS
Facts & features
Interior
Bedrooms & bathrooms
- Bedrooms: 3
- Bathrooms: 2
- Full bathrooms: 2
- Main level bathrooms: 1
- Main level bedrooms: 3
Bedroom
- Features: Floor Covering: Luxury Vinyl Plank
- Level: Main
- Area: 121
- Dimensions: 11 x 11
Bedroom
- Features: Floor Covering: Luxury Vinyl Plank
- Level: Main
- Area: 120
- Dimensions: 10 x 12
Bedroom
- Features: Floor Covering: Luxury Vinyl Plank
- Level: Main
- Area: 121
- Dimensions: 11 x 11
Bedroom
- Features: Floor Covering: Luxury Vinyl Plank
- Level: Main
- Area: 120
- Dimensions: 10 x 12
Bathroom
- Features: Floor Covering: Luxury Vinyl Plank
- Level: Main
- Area: 63
- Dimensions: 9 x 7
Bathroom
- Features: Floor Covering: Luxury Vinyl Plank
- Level: Lower
- Area: 70
- Dimensions: 10 x 7
Bonus room
- Features: Floor Covering: Luxury Vinyl Plank
- Level: Lower
- Area: 209
- Dimensions: 19 x 11
Breakfast room
- Features: Floor Covering: Luxury Vinyl Plank
- Level: Main
- Area: 99
- Dimensions: 11 x 9
Family room
- Features: Floor Covering: Luxury Vinyl Plank
- Level: Lower
- Area: 231
- Dimensions: 21 x 11
Kitchen
- Features: Floor Covering: Luxury Vinyl Plank
- Level: Main
- Area: 88
- Dimensions: 11 x 8
Laundry
- Features: Floor Covering: Luxury Vinyl Plank
- Level: Lower
- Area: 42
- Dimensions: 7 x 6
Living room
- Features: Floor Covering: Luxury Vinyl Plank
- Level: Main
- Area: 209
- Dimensions: 19 x 11
Heating
- Forced Air, Natural Gas
Cooling
- Central Air, Electric
Appliances
- Included: Gas Water Heater
Features
- Separate Dining, Breakfast Room
- Doors: Panel Door(s)
- Windows: Insulated Windows
- Basement: Partially Finished,Sump Pump
- Number of fireplaces: 1
- Fireplace features: Recreation Room, Decorative, Living Room
Interior area
- Total structure area: 1,608
- Total interior livable area: 1,608 sqft
- Finished area above ground: 1,008
- Finished area below ground: 600
Property
Parking
- Total spaces: 1
- Parking features: Attached, Garage
- Attached garage spaces: 1
Features
- Levels: One
Lot
- Size: 9,099 sqft
- Dimensions: 70 x 130 IRR.
Details
- Additional structures: Shed(s)
- Parcel number: 242012602201013
- Special conditions: Standard
Construction
Type & style
- Home type: SingleFamily
- Architectural style: Other,Ranch
- Property subtype: Single Family Residence
Materials
- Brick Veneer
Condition
- Year built: 1960
Utilities & green energy
- Sewer: Public Sewer
- Water: Public
Community & neighborhood
Location
- Region: Godfrey
- Subdivision: Humbert Court Sub
Other
Other facts
- Listing terms: Cash,Conventional,FHA,VA Loan
- Ownership: Private
- Road surface type: Concrete
Price history
| Date | Event | Price |
|---|---|---|
| 5/29/2025 | Sold | $184,000-1.6%$114/sqft |
Source: | ||
| 4/28/2025 | Contingent | $187,000$116/sqft |
Source: | ||
| 4/24/2025 | Price change | $187,000-4.1%$116/sqft |
Source: | ||
| 4/21/2025 | Listed for sale | $195,000+225%$121/sqft |
Source: | ||
| 1/31/2025 | Sold | $60,001+50%$37/sqft |
Source: | ||
Public tax history
| Year | Property taxes | Tax assessment |
|---|---|---|
| 2024 | $2,187 +7.7% | $43,440 +8.3% |
| 2023 | $2,030 -44.8% | $40,100 +9.4% |
| 2022 | $3,675 +129.2% | $36,670 +12.7% |
Find assessor info on the county website
Neighborhood: 62035
Nearby schools
GreatSchools rating
- 4/10North Elementary SchoolGrades: 2-5Distance: 0.6 mi
- 3/10Alton Middle SchoolGrades: 6-8Distance: 3.4 mi
- 4/10Alton High SchoolGrades: PK,9-12Distance: 1.6 mi
Schools provided by the listing agent
- Elementary: Alton Dist 11
- Middle: Alton Dist 11
- High: Alton
Source: MARIS. This data may not be complete. We recommend contacting the local school district to confirm school assignments for this home.
Get a cash offer in 3 minutes
Find out how much your home could sell for in as little as 3 minutes with a no-obligation cash offer.
Estimated market value$193,000
Get a cash offer in 3 minutes
Find out how much your home could sell for in as little as 3 minutes with a no-obligation cash offer.
Estimated market value
$193,000
