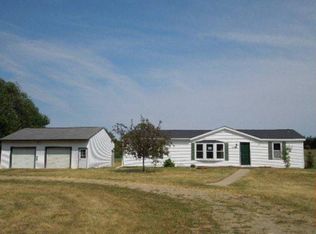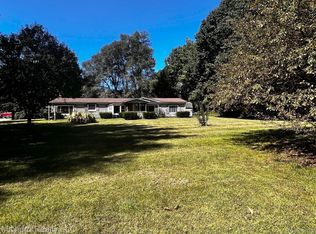Sold for $321,000
$321,000
5714 Five Lakes Rd, North Branch, MI 48461
3beds
1,540sqft
Single Family Residence
Built in 1980
3.23 Acres Lot
$-- Zestimate®
$208/sqft
$1,545 Estimated rent
Home value
Not available
Estimated sales range
Not available
$1,545/mo
Zestimate® history
Loading...
Owner options
Explore your selling options
What's special
Welcome to North Branch Twp. Home of the Bronco's an award-winning school system. North Branch is a quaint little village at the core of the community, are its farms. This home is nestled high on a hill, located on 3.5 acres surrounded by farm land. Enter the property and follow the driveway to the top of the hill, passing the horse paddock and horse shed. When you reach to home at the top of the hill, you will not miss the 28 x 80 ft. heated and cooled pole barn. There is new cement in and around the barn and across the back of the home, where there is a large patio. Enter the attached 2-car garage and then enter the home. You will be greeted by a large foyer for both the front and garage doors. The space is large enough to set up a small office area. Follow the dark vinyl plank flooring that flows through the home, pass the updated full bath and the laundry room to the kitchen. This charming kitchen has an abundance of oak cabinets and a floating island with a granite countertop. The kitchen is large with room for a large table. Just across the hall is the very large living room. (19 x 14). Down the hall are 3 large bedrooms and another full bath. The basement is a large, insulated, unfinished walkout. Bring the kids, the animals, this home has such possibilities. ALL INTERESTED PARTIES MUST BE ACCOMPANIED BY A LICENSED AGENT. Seller will look at all offers.
Zillow last checked: 8 hours ago
Listing updated: October 24, 2025 at 04:13am
Listed by:
Deborah K Moore 810-664-8524,
Coldwell Banker Professionals,
Anne Gowan 810-614-6633,
Coldwell Banker Professionals
Bought with:
Cody Bonner, 6502428056
B & B Realty Solutions
Source: Realcomp II,MLS#: 20251006056
Facts & features
Interior
Bedrooms & bathrooms
- Bedrooms: 3
- Bathrooms: 2
- Full bathrooms: 2
Heating
- Forced Air, Propane
Cooling
- Ceiling Fans, Central Air
Appliances
- Included: Dishwasher, Dryer, Free Standing Gas Oven, Free Standing Gas Range, Free Standing Refrigerator, Microwave, Washer
Features
- Basement: Full,Unfinished,Walk Out Access
- Has fireplace: No
Interior area
- Total interior livable area: 1,540 sqft
- Finished area above ground: 1,540
Property
Parking
- Total spaces: 2
- Parking features: Two Car Garage, Attached
- Attached garage spaces: 2
Features
- Levels: One
- Stories: 1
- Entry location: GroundLevel
- Patio & porch: Patio
- Pool features: None
Lot
- Size: 3.23 Acres
- Dimensions: 188 x 270
Details
- Parcel number: 01601800930
- Special conditions: Short Sale No,Standard
Construction
Type & style
- Home type: SingleFamily
- Architectural style: Ranch
- Property subtype: Single Family Residence
Materials
- Vinyl Siding
- Foundation: Basement, Block
- Roof: Asphalt
Condition
- New construction: No
- Year built: 1980
Utilities & green energy
- Electric: Volts 220
- Sewer: Septic Tank
- Water: Well
- Utilities for property: Above Ground Utilities
Community & neighborhood
Location
- Region: North Branch
Other
Other facts
- Listing agreement: Exclusive Right To Sell
- Listing terms: Cash,Conventional,FHA,Usda Loan,Va Loan
Price history
| Date | Event | Price |
|---|---|---|
| 10/24/2025 | Sold | $321,000+1.9%$208/sqft |
Source: | ||
| 9/28/2025 | Pending sale | $315,000$205/sqft |
Source: | ||
| 9/5/2025 | Price change | $315,000-6%$205/sqft |
Source: | ||
| 6/21/2025 | Price change | $335,000-2%$218/sqft |
Source: | ||
| 6/9/2025 | Listed for sale | $342,000-2.3%$222/sqft |
Source: | ||
Public tax history
| Year | Property taxes | Tax assessment |
|---|---|---|
| 2025 | $5,559 +4.3% | $155,400 +1.2% |
| 2024 | $5,331 +5.3% | $153,500 +10.4% |
| 2023 | $5,061 +22% | $139,000 +17.6% |
Find assessor info on the county website
Neighborhood: 48461
Nearby schools
GreatSchools rating
- 7/10North Branch Elementary SchoolGrades: PK-4Distance: 2.6 mi
- 6/10Ruth Fox Middle SchoolGrades: 5-8Distance: 3 mi
- 6/10North Branch High SchoolGrades: 9-12Distance: 3 mi
Get pre-qualified for a loan
At Zillow Home Loans, we can pre-qualify you in as little as 5 minutes with no impact to your credit score.An equal housing lender. NMLS #10287.

