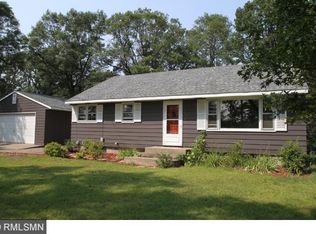Closed
$275,000
5714 Fairview Rd, Baxter, MN 56425
4beds
1,856sqft
Single Family Residence
Built in 1976
0.76 Acres Lot
$282,000 Zestimate®
$148/sqft
$2,229 Estimated rent
Home value
$282,000
$243,000 - $330,000
$2,229/mo
Zestimate® history
Loading...
Owner options
Explore your selling options
What's special
Lovely 4 bedroom, 2 bathroom home conveniently located near churches, parks, and elementary school. You will appreciate the heated garage with ample storage space. Enjoy coffee on the deck overlooking the large backyard and spend evenings in the family room by the cozy fireplace! Schedule your tour today.
Zillow last checked: 8 hours ago
Listing updated: May 14, 2025 at 01:40pm
Listed by:
JaNaye Johnson 218-330-8614,
RE/MAX Results - Nisswa
Bought with:
Rylie Weber
Edina Realty, Inc.
Source: NorthstarMLS as distributed by MLS GRID,MLS#: 6643239
Facts & features
Interior
Bedrooms & bathrooms
- Bedrooms: 4
- Bathrooms: 2
- Full bathrooms: 2
Bedroom 1
- Level: Upper
- Area: 138 Square Feet
- Dimensions: 11.5x12
Bedroom 2
- Level: Upper
- Area: 105 Square Feet
- Dimensions: 10.5x10
Bedroom 3
- Level: Lower
- Area: 99 Square Feet
- Dimensions: 9x11
Bedroom 4
- Level: Lower
- Area: 121 Square Feet
- Dimensions: 11x11
Dining room
- Level: Upper
- Area: 90 Square Feet
- Dimensions: 9x10
Family room
- Level: Lower
- Area: 225 Square Feet
- Dimensions: 15x15
Kitchen
- Level: Upper
- Area: 108 Square Feet
- Dimensions: 9x12
Living room
- Level: Upper
- Area: 192 Square Feet
- Dimensions: 12x16
Heating
- Forced Air
Cooling
- Central Air
Appliances
- Included: Dishwasher, Dryer, Microwave, Range, Refrigerator, Washer
Features
- Basement: Block,Daylight,Egress Window(s),Finished
- Number of fireplaces: 1
- Fireplace features: Family Room, Wood Burning
Interior area
- Total structure area: 1,856
- Total interior livable area: 1,856 sqft
- Finished area above ground: 960
- Finished area below ground: 896
Property
Parking
- Total spaces: 2
- Parking features: Attached, Asphalt, Garage Door Opener, Heated Garage
- Attached garage spaces: 2
- Has uncovered spaces: Yes
- Details: Garage Dimensions (24x24)
Accessibility
- Accessibility features: None
Features
- Levels: Multi/Split
- Patio & porch: Deck
- Pool features: None
- Fencing: None
Lot
- Size: 0.76 Acres
- Dimensions: 106 x 352 x 100 x 317
Details
- Foundation area: 960
- Parcel number: 40120824
- Zoning description: Residential-Single Family
Construction
Type & style
- Home type: SingleFamily
- Property subtype: Single Family Residence
Materials
- Fiber Board, Frame
- Roof: Age Over 8 Years,Asphalt,Pitched
Condition
- Age of Property: 49
- New construction: No
- Year built: 1976
Utilities & green energy
- Electric: 200+ Amp Service
- Gas: Natural Gas
- Sewer: City Sewer/Connected
- Water: City Water/Connected
Community & neighborhood
Location
- Region: Baxter
HOA & financial
HOA
- Has HOA: No
Price history
| Date | Event | Price |
|---|---|---|
| 5/14/2025 | Sold | $275,000$148/sqft |
Source: | ||
| 4/14/2025 | Pending sale | $275,000$148/sqft |
Source: | ||
| 12/30/2024 | Listed for sale | $275,000-1.4%$148/sqft |
Source: | ||
| 11/25/2024 | Listing removed | $279,000-3.5%$150/sqft |
Source: | ||
| 11/11/2024 | Listed for sale | $289,000+61.5%$156/sqft |
Source: | ||
Public tax history
| Year | Property taxes | Tax assessment |
|---|---|---|
| 2024 | $2,471 +5.1% | $253,963 +3.6% |
| 2023 | $2,351 +12% | $245,179 +11% |
| 2022 | $2,099 | $220,872 +36.4% |
Find assessor info on the county website
Neighborhood: 56425
Nearby schools
GreatSchools rating
- 6/10Forestview Middle SchoolGrades: 5-8Distance: 1.2 mi
- 9/10Brainerd Senior High SchoolGrades: 9-12Distance: 3.8 mi
- 7/10Baxter Elementary SchoolGrades: PK-4Distance: 1.2 mi

Get pre-qualified for a loan
At Zillow Home Loans, we can pre-qualify you in as little as 5 minutes with no impact to your credit score.An equal housing lender. NMLS #10287.
