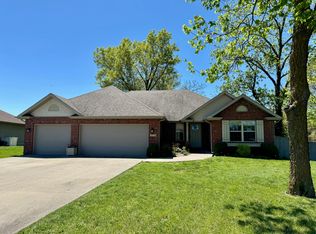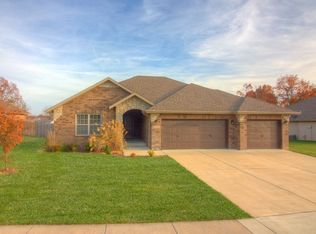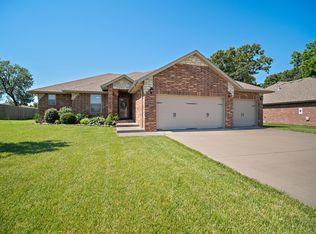Closed
Price Unknown
5714 E Gatehouse Drive, Strafford, MO 65757
4beds
1,703sqft
Single Family Residence
Built in 2014
0.57 Acres Lot
$329,900 Zestimate®
$--/sqft
$1,972 Estimated rent
Home value
$329,900
$300,000 - $363,000
$1,972/mo
Zestimate® history
Loading...
Owner options
Explore your selling options
What's special
Gorgeous well maintained, quiet Pearson Park subdivision home, on almost 1/2 Acre!! Open concept, 4 bedrooms, 2 full bathrooms, 3 car garage, 1700 sqft, built in 2014! Offers a split bedroom floor plan. Kitchen has granite counter tops, plenty of cabinets, all electric stove, mircowave, and dishwasher, and laundry room near kitchen! Primary suite offers large walk-in closet, granite counter tops, double sink granite counter vanity, walk-in shower, bathroom has gray large tile flooring. The other 3 bedrooms are at the other end of the house with a hall bath, granite counter vanity, tile floor. This amazing home has tile floors through with the wood-look, with carpet in the bedrooms. The living room has a gas log fireplace. Morning and evenings enjoy the Indoor and outdoor living spaces with this quiet area of town. Privacy fence on front and sides, just needs fencing along very back. No neighbors directly behind you, with a park-like setting. 5 minutes to Springfield.
Zillow last checked: 8 hours ago
Listing updated: December 06, 2024 at 09:43am
Listed by:
Rebecca Keepper 417-766-2168,
EXP Realty LLC
Bought with:
Melisa McGuire, 2012001004
Jim Garland Real Estate
Source: SOMOMLS,MLS#: 60275724
Facts & features
Interior
Bedrooms & bathrooms
- Bedrooms: 4
- Bathrooms: 2
- Full bathrooms: 2
Bedroom 1
- Area: 195
- Dimensions: 15 x 13
Bedroom 2
- Area: 138.04
- Dimensions: 11.9 x 11.6
Bedroom 3
- Area: 116.28
- Dimensions: 11.4 x 10.2
Bedroom 4
- Area: 121.38
- Dimensions: 11.9 x 10.2
Other
- Area: 278.4
- Dimensions: 24 x 11.6
Living room
- Area: 283.5
- Dimensions: 18.9 x 15
Heating
- Central, Natural Gas
Cooling
- Central Air, Ceiling Fan(s)
Appliances
- Included: Dishwasher, Free-Standing Electric Oven, Microwave, Disposal
- Laundry: Main Level, W/D Hookup
Features
- High Speed Internet, Granite Counters, Walk-In Closet(s), Walk-in Shower
- Flooring: Carpet, Tile
- Windows: Blinds, Double Pane Windows
- Has basement: No
- Attic: Pull Down Stairs
- Has fireplace: Yes
- Fireplace features: Living Room, Gas, Tile
Interior area
- Total structure area: 1,703
- Total interior livable area: 1,703 sqft
- Finished area above ground: 1,703
- Finished area below ground: 0
Property
Parking
- Total spaces: 3
- Parking features: Driveway, Paved, Garage Faces Front
- Attached garage spaces: 3
- Has uncovered spaces: Yes
Features
- Levels: One
- Stories: 1
- Patio & porch: Deck, Front Porch
- Exterior features: Rain Gutters, Drought Tolerant Spc
- Fencing: Partial,Wood,Privacy
- Has view: Yes
- View description: City
Lot
- Size: 0.57 Acres
- Dimensions: 133 x 186
- Features: Level, Paved
Details
- Additional structures: Shed(s)
- Parcel number: 881212100011
Construction
Type & style
- Home type: SingleFamily
- Architectural style: Ranch
- Property subtype: Single Family Residence
Materials
- Brick, Vinyl Siding, Stone
- Foundation: Crawl Space
- Roof: Composition
Condition
- Year built: 2014
Utilities & green energy
- Sewer: Public Sewer
- Water: Public
Community & neighborhood
Security
- Security features: Smoke Detector(s)
Location
- Region: Strafford
- Subdivision: Pearson Park
HOA & financial
HOA
- HOA fee: $280 annually
- Services included: Common Area Maintenance, Trash
Other
Other facts
- Listing terms: Cash,VA Loan,FHA,Conventional
- Road surface type: Asphalt, Concrete
Price history
| Date | Event | Price |
|---|---|---|
| 12/4/2024 | Sold | -- |
Source: | ||
| 10/9/2024 | Pending sale | $334,900$197/sqft |
Source: | ||
| 9/19/2024 | Price change | $334,900-1.5%$197/sqft |
Source: | ||
| 8/18/2024 | Listed for sale | $340,000+70.1%$200/sqft |
Source: | ||
| 6/30/2017 | Sold | -- |
Source: Agent Provided | ||
Public tax history
| Year | Property taxes | Tax assessment |
|---|---|---|
| 2024 | $2,433 -0.5% | $43,070 |
| 2023 | $2,444 +14.4% | $43,070 +17.6% |
| 2022 | $2,136 +5.6% | $36,610 |
Find assessor info on the county website
Neighborhood: 65757
Nearby schools
GreatSchools rating
- 8/10Hickory Hills Elementary SchoolGrades: K-5Distance: 0.5 mi
- 9/10Hickory Hills Middle SchoolGrades: 6-8Distance: 0.5 mi
- 8/10Glendale High SchoolGrades: 9-12Distance: 5.6 mi
Schools provided by the listing agent
- Elementary: SGF-Hickory Hills
- Middle: SGF-Hickory Hills
- High: SGF-Glendale
Source: SOMOMLS. This data may not be complete. We recommend contacting the local school district to confirm school assignments for this home.


