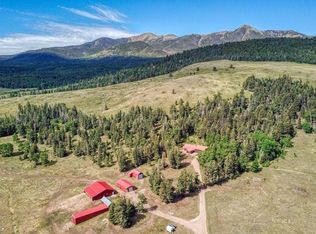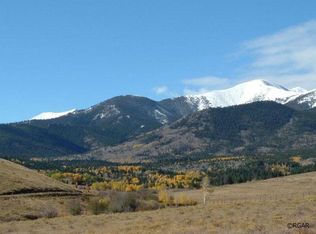Incredible views in all directions from this beautiful mountain ranch situated on 396 +/- acres bordering the San Isabel National Forest in the Wet Mountain Valley. The residence features a two-story, five bedroom, three-bath design that was extensively renovated in 2014 (interior and exterior). The home was updated with custom, mountain-themed finishes (wood mill work, upgraded cabinetry and appliances, granite countertops, stone & tile flooring and stamped concrete). Other features include an over-sized master suite with a walk-in shower, large concrete patio off-of the main entrance and master suite, an attached two-car garage, large deck accessed by the upper-floor bedrooms, expansive rock fireplace, loft overlooking the living room, over-sized picture windows, mudroom, laundry room with sink, walk-in closets and ample storage. Two sources of heat include a combination of forced air gas and a wood-fired boiler that supply in-floor radiant lines. Outbuildings consist of (3) storage barns ranging from 510 to 2,080 square feet and each containing electricity. One of the structures includes an enclosed meat processing room and walk-in cooler for game storage. A former bunkhouse structure could also be renovated to house additional guests or utilized as caretaker quarters. Cottonwood Creek provides live water via an irrigation ditch to the meadow bottom lands and there are ponds and springs located throughout. The ranch is perimeter fenced and provides ample native grass forage for cattle and horses. Common wildlife residents include elk, mule deer, black bear and turkey. The Wet Mountain Valley is famous for its unparalleled views, rural-ranching lifestyle, and endless miles of wilderness hiking trails through high-mountain meadows bursting with wildflowers and 52 alpine lakes for fly-fishing.
This property is off market, which means it's not currently listed for sale or rent on Zillow. This may be different from what's available on other websites or public sources.

