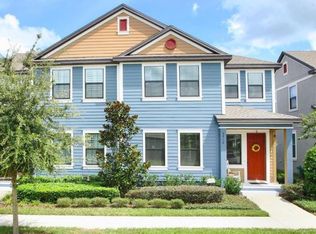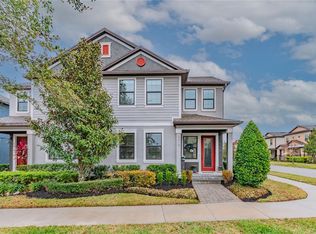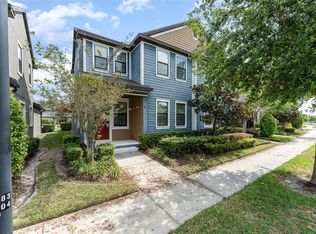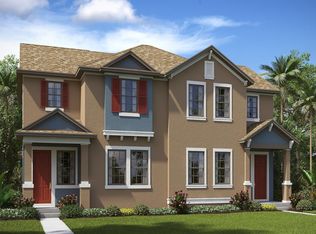The Beautiful Bellhaven II floorplan is a 2 story open plan consisting of 3 bedrooms, 2.5 bathrooms and a 2 car garage with a total of 1,730 square feet. What makes this Low Maintenance Paired home truly unique is that it is presented more like a Single Family Home, only adjacent to one other home. This luxurious home offers the master suite downstairs for plenty of privacy and 2 additional bedrooms along with a loft space upstairs. This 2nd floor is perfect for the kids and/or your guest privacy. The spacious loft area is a welcome greeting to the eye as you reach the top of the stairwell. This home is energy efficient with a tankless Hot Water Heater, R-38 Insulation around perimeter of home as well as 2 hour firewall insulation too! The Bellhaven II Model is truly one of our most popular homes in FishHawk Ranch. Homes are selling very fast. Come out today and see why today!
This property is off market, which means it's not currently listed for sale or rent on Zillow. This may be different from what's available on other websites or public sources.



