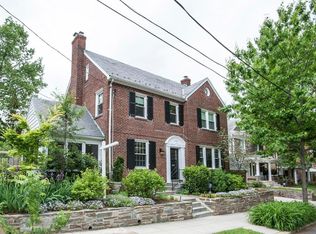Modern style and old world architectural details combine to bring you this beautiful brick home beaming with natural light! Walls of windows, soaring ceilings, generous room sizes on corner lot in 16th Street Heights. Imagine breakfast in the sunny breakfast room open to the kitchen or a relaxing drink at the end of the day on your private deck overlooking the yard. Entertain friends and family (some day!) in the spacious living room and banquet sized dining room. 4 upper level bedrooms including an Owner's suite with soaring cathedral ceiling, fireplace, ample closets and an ensuite bath with tub and separate shower, plus an upper level loft/home office provide plenty of living and work space. A generous walk out lower level with large rec room, game area, mud room, laundry, full bath, and huge storage closet with custom organization system provide space for everyone to spread out, play and relax. This is city living at its finest. Rarely available serene lot with deck, patio, flat/cleared front and back yards and detached 2 car Garage.
This property is off market, which means it's not currently listed for sale or rent on Zillow. This may be different from what's available on other websites or public sources.

