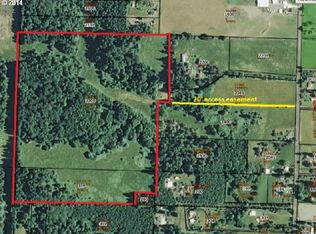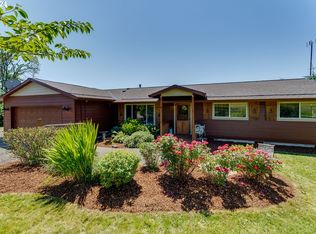Sold
$1,800,000
57133 Hazen Rd, Warren, OR 97053
4beds
3,453sqft
Residential, Single Family Residence
Built in 2016
42.22 Acres Lot
$1,689,100 Zestimate®
$521/sqft
$4,207 Estimated rent
Home value
$1,689,100
$1.55M - $1.84M
$4,207/mo
Zestimate® history
Loading...
Owner options
Explore your selling options
What's special
One of a kind with 4BR + Den, 3.5BA on 42 acres in Warren. Property offers seclusion and privacy accessed via long private drive from Hazen Rd. Territorial setting with views of the cascades and Mt. St. Helens. Small ponds, creek and trails throughout with an abundance of wildlife. Paved road, basketball court, sports field, solar heated in-ground pool and a hot tub. Private well/septic, cable internet, gas cooktop, granite and high-end appliances. Fenced perimeter with cross-fenced pastures currently in pasture and hay. (2) Shop buildings with [200A ea. separately metered] power located on driveway separate from house are great for storage or home-based business use. Each has water and individual electricity service. A fantastic setup offers serene country living with easy access to HWY 30, the city and tech corridors.Buildable 9.47 acres to the South of residence also available (separately or as package deal) with utilities, driveway cut and direct connection to high-quality Warren water who maintain wells adjacent to these properties.
Zillow last checked: 8 hours ago
Listing updated: January 22, 2024 at 01:42am
Listed by:
Joseph Scharf 503-319-0119,
Equitect Ltd
Bought with:
Nick Shivers, 200209063
Keller Williams PDX Central
Source: RMLS (OR),MLS#: 23459001
Facts & features
Interior
Bedrooms & bathrooms
- Bedrooms: 4
- Bathrooms: 4
- Full bathrooms: 3
- Partial bathrooms: 1
- Main level bathrooms: 3
Primary bedroom
- Level: Main
Bedroom 2
- Level: Upper
Bedroom 3
- Level: Main
Dining room
- Level: Main
Family room
- Level: Main
Kitchen
- Level: Main
Living room
- Level: Main
Heating
- Forced Air
Cooling
- Central Air
Appliances
- Included: Gas Appliances, Electric Water Heater
Features
- Cook Island, Granite
- Flooring: Wood
- Basement: Crawl Space
- Number of fireplaces: 1
- Fireplace features: Wood Burning
Interior area
- Total structure area: 3,453
- Total interior livable area: 3,453 sqft
Property
Parking
- Total spaces: 3
- Parking features: Off Street, RV Access/Parking, Attached, Extra Deep Garage, Oversized
- Attached garage spaces: 3
Accessibility
- Accessibility features: Garage On Main, Minimal Steps, Utility Room On Main, Accessibility
Features
- Stories: 2
- Patio & porch: Covered Patio
- Has spa: Yes
- Spa features: Free Standing Hot Tub
- Has view: Yes
- View description: Mountain(s), Territorial, Trees/Woods
- Waterfront features: Creek, Other
Lot
- Size: 42.22 Acres
- Features: Private, Acres 20 to 50
Details
- Additional structures: BarnWorkshop
- Parcel number: 8903
- Zoning: FA-80
Construction
Type & style
- Home type: SingleFamily
- Architectural style: NW Contemporary
- Property subtype: Residential, Single Family Residence
Materials
- Metal Siding, Pole, Cement Siding, Cultured Stone, Lap Siding
- Foundation: Concrete Perimeter, Stem Wall
- Roof: Composition
Condition
- Resale
- New construction: No
- Year built: 2016
Utilities & green energy
- Gas: Propane
- Sewer: Standard Septic
- Water: Well
- Utilities for property: Cable Connected, DSL
Community & neighborhood
Location
- Region: Warren
Other
Other facts
- Listing terms: Cash,Conventional
- Road surface type: Paved
Price history
| Date | Event | Price |
|---|---|---|
| 1/18/2024 | Sold | $1,800,000+6.5%$521/sqft |
Source: | ||
| 12/13/2023 | Pending sale | $1,690,000$489/sqft |
Source: | ||
| 10/24/2023 | Listed for sale | $1,690,000$489/sqft |
Source: | ||
| 10/5/2023 | Contingent | $1,690,000$489/sqft |
Source: | ||
| 7/26/2023 | Listed for sale | $1,690,000+562.7%$489/sqft |
Source: | ||
Public tax history
| Year | Property taxes | Tax assessment |
|---|---|---|
| 2024 | $6,774 +7% | $521,181 +9.7% |
| 2023 | $6,330 +4.8% | $474,899 +3% |
| 2022 | $6,039 +3.1% | $461,077 +3% |
Find assessor info on the county website
Neighborhood: 97053
Nearby schools
GreatSchools rating
- 8/10Warren Elementary SchoolGrades: K-3Distance: 1.7 mi
- 5/10Scappoose Middle SchoolGrades: 7-8Distance: 5 mi
- 8/10Scappoose High SchoolGrades: 9-12Distance: 5.4 mi
Schools provided by the listing agent
- Elementary: Warren
- Middle: Scappoose
- High: Scappoose
Source: RMLS (OR). This data may not be complete. We recommend contacting the local school district to confirm school assignments for this home.
Get a cash offer in 3 minutes
Find out how much your home could sell for in as little as 3 minutes with a no-obligation cash offer.
Estimated market value$1,689,100
Get a cash offer in 3 minutes
Find out how much your home could sell for in as little as 3 minutes with a no-obligation cash offer.
Estimated market value
$1,689,100

