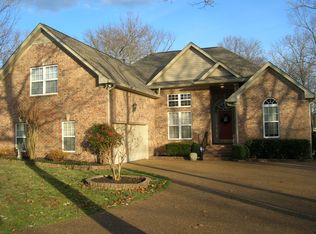Closed
$482,500
5713 S New Hope Rd, Hermitage, TN 37076
3beds
2,054sqft
Single Family Residence, Residential
Built in 1999
0.35 Acres Lot
$479,500 Zestimate®
$235/sqft
$2,854 Estimated rent
Home value
$479,500
$451,000 - $513,000
$2,854/mo
Zestimate® history
Loading...
Owner options
Explore your selling options
What's special
One Level Living in Hermitage with NO HOA! Beautiful, well kept, all-brick home; Primary Suite and 2 additional Bedrooms on main floor and large Bonus Room above the garage. Hardwood floors in the Kitchen, Primary, and Living Areas, tile floors in Bathrooms. Oversize Primary Suite w/nook that can be used for extra lounging. This home has a fenced back yard with a 5 ft Salt Water Pool that is perfect for entertaining. Located just 5 minutes from Percy Priest Lake and 20 minutes from Downtown Nashville. You can't miss with this one!
Zillow last checked: 8 hours ago
Listing updated: July 02, 2024 at 12:54pm
Listing Provided by:
Dionne Harris 615-293-0596,
PARKS
Bought with:
Ashlyn Custodero, 373266
The Ashton Real Estate Group of RE/MAX Advantage
Source: RealTracs MLS as distributed by MLS GRID,MLS#: 2654151
Facts & features
Interior
Bedrooms & bathrooms
- Bedrooms: 3
- Bathrooms: 2
- Full bathrooms: 2
- Main level bedrooms: 3
Bedroom 1
- Features: Suite
- Level: Suite
- Area: 437 Square Feet
- Dimensions: 23x19
Bedroom 2
- Area: 120 Square Feet
- Dimensions: 10x12
Bedroom 3
- Features: Walk-In Closet(s)
- Level: Walk-In Closet(s)
- Area: 120 Square Feet
- Dimensions: 10x12
Bonus room
- Features: Over Garage
- Level: Over Garage
- Area: 450 Square Feet
- Dimensions: 25x18
Dining room
- Area: 192 Square Feet
- Dimensions: 16x12
Kitchen
- Features: Eat-in Kitchen
- Level: Eat-in Kitchen
- Area: 208 Square Feet
- Dimensions: 16x13
Living room
- Features: Separate
- Level: Separate
- Area: 414 Square Feet
- Dimensions: 23x18
Heating
- Central, Natural Gas
Cooling
- Central Air
Appliances
- Included: Built-In Electric Oven, Built-In Electric Range
- Laundry: Electric Dryer Hookup, Washer Hookup
Features
- Primary Bedroom Main Floor
- Flooring: Carpet, Wood, Tile
- Basement: Crawl Space
- Number of fireplaces: 1
- Fireplace features: Living Room
Interior area
- Total structure area: 2,054
- Total interior livable area: 2,054 sqft
- Finished area above ground: 2,054
Property
Parking
- Total spaces: 2
- Parking features: Garage Faces Side, Driveway
- Garage spaces: 2
- Has uncovered spaces: Yes
Features
- Levels: One
- Stories: 2
- Patio & porch: Porch, Covered
- Has private pool: Yes
- Pool features: In Ground
- Fencing: Back Yard
Lot
- Size: 0.35 Acres
- Dimensions: 80 x 190
Details
- Parcel number: 09809000800
- Special conditions: Standard
Construction
Type & style
- Home type: SingleFamily
- Architectural style: Traditional
- Property subtype: Single Family Residence, Residential
Materials
- Brick, Aluminum Siding
- Roof: Shingle
Condition
- New construction: No
- Year built: 1999
Utilities & green energy
- Sewer: Public Sewer
- Water: Public
- Utilities for property: Water Available
Community & neighborhood
Location
- Region: Hermitage
- Subdivision: Windchase
Price history
| Date | Event | Price |
|---|---|---|
| 7/2/2024 | Sold | $482,500-2.5%$235/sqft |
Source: | ||
| 5/27/2024 | Pending sale | $495,000$241/sqft |
Source: | ||
| 5/14/2024 | Listed for sale | $495,000+76.8%$241/sqft |
Source: | ||
| 6/11/2007 | Sold | $280,000+28.4%$136/sqft |
Source: Public Record Report a problem | ||
| 8/24/2004 | Sold | $218,000+26.7%$106/sqft |
Source: Public Record Report a problem | ||
Public tax history
| Year | Property taxes | Tax assessment |
|---|---|---|
| 2025 | -- | $138,800 +45.1% |
| 2024 | $2,796 | $95,675 |
| 2023 | $2,796 | $95,675 |
Find assessor info on the county website
Neighborhood: Windchase
Nearby schools
GreatSchools rating
- 6/10Ruby Major Elementary SchoolGrades: PK-5Distance: 0.4 mi
- 3/10Donelson Middle SchoolGrades: 6-8Distance: 4.1 mi
- 3/10McGavock High SchoolGrades: 9-12Distance: 5.5 mi
Schools provided by the listing agent
- Elementary: Ruby Major Elementary
- Middle: Donelson Middle
- High: McGavock Comp High School
Source: RealTracs MLS as distributed by MLS GRID. This data may not be complete. We recommend contacting the local school district to confirm school assignments for this home.
Get a cash offer in 3 minutes
Find out how much your home could sell for in as little as 3 minutes with a no-obligation cash offer.
Estimated market value
$479,500
