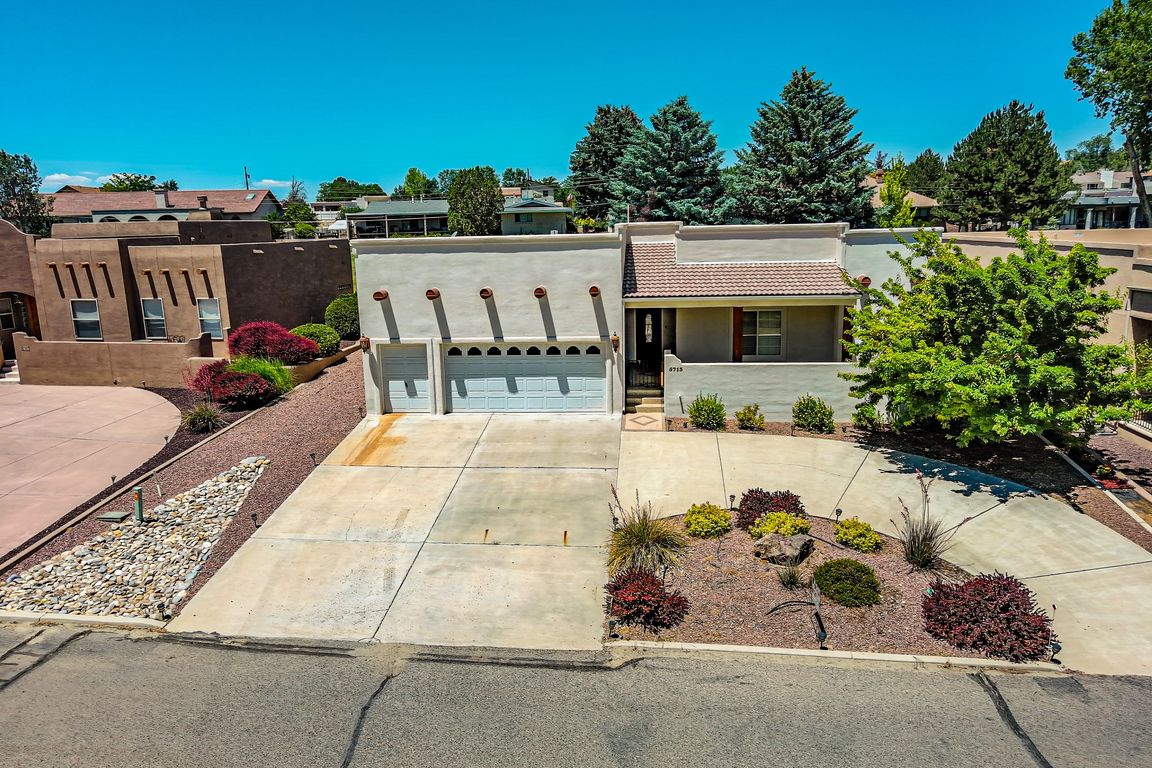
For sale
$465,000
3beds
2,189sqft
5713 Pinehurst Dr, Farmington, NM 87402
3beds
2,189sqft
Single family residence
Built in 2003
7,840 sqft
3 Attached garage spaces
$212 price/sqft
$126 quarterly HOA fee
What's special
Cozy gas log fireplaceNew flooringDine-in kitchenCovered front porchSpa-inspired en suite bathroomPrimary suiteOversized walk-in closet
''Corazon de Pino'' Welcome to this beautifully kept Southwestern-style home in the prestigious San Juan Country Club, positioned along Fairway #4. Tucked inside Farmington's private Country Club community and less than an hour from Durango, CO, this 3-bed, 2-bath residence offers a rare blend of comfort, style, and lifestyle living. Charming ...
- 54 days |
- 369 |
- 14 |
Source: SJCMLS,MLS#: 25-1276
Travel times
Living Room
Kitchen
Primary Bedroom
Dining Room
Bedroom
Garage
Zillow last checked: 8 hours ago
Listing updated: September 29, 2025 at 09:45am
Listed by:
Gabriel Garcia 505-330-0031,
EXP Realty, LLC 505-554-3873,
Allen Elmore 505-686-3831,
EXP Realty, LLC
Source: SJCMLS,MLS#: 25-1276
Facts & features
Interior
Bedrooms & bathrooms
- Bedrooms: 3
- Bathrooms: 2
- Full bathrooms: 2
Rooms
- Room types: Entry/Foyer
Primary bedroom
- Description: En Suite w/ Jetted Tub. XL Closet.
- Level: M
- Area: 241.38
- Dimensions: 16.06 x 15.03
Bedroom 2
- Description: Fan.
- Level: M
- Area: 157.74
- Dimensions: 12.06 x 13.08
Bedroom 3
- Description: Fan.
- Level: M
- Area: 145.93
- Dimensions: 12.1 x 12.06
Dining room
- Description: LR Combo. French Doors.
- Level: M
- Area: 138.19
- Dimensions: 8.11 x 17.04
Kitchen
- Description: Pantry. Dine-In. Breakfast Bar. DW. GD.
- Level: M
- Area: 212.34
- Dimensions: 15.07 x 14.09
Living room
- Description: Gas Fireplace. Fans. Skylights.
- Level: M
- Area: 453.24
- Dimensions: 25.11 x 18.05
Heating
- Hot Water, Radiant
Cooling
- Has cooling: Yes
Appliances
- Included: Dishwasher, Gas Range, Refrigerator, 50 Gal or Less Water Heater, Gas Water Heater, One Water Heater, Dryer, Washer
- Laundry: Mud Room Combo, Laundry Room
Features
- Cth/Vlt Ceilings, Custom Kitchen Cabinets, Pantry, Living Room, Dining Room, Eat-in Kitchen, Master Bedroom
- Windows: Living Room Window Coverings, Dining Room Window Coverings, Kitchen Window Coverings, Master Bedroom Window Coverings
- Basement: None
- Number of fireplaces: 1
- Fireplace features: One, Gas Log, Living Room
Interior area
- Total structure area: 2,189
- Total interior livable area: 2,189 sqft
- Finished area above ground: 2,189
- Finished area below ground: 0
Property
Parking
- Total spaces: 3
- Parking features: Attached, Oversized, Golf Cart Garage, Garage Door Opener
- Attached garage spaces: 3
Accessibility
- Accessibility features: Accessible Doors, 36 Inch + Wide Halls
Features
- Patio & porch: Covered Patio, Patio, Porch
- Exterior features: Courtyard
- Fencing: Back Yard,Other
Lot
- Size: 7,840.8 Square Feet
- Features: 1/2 Acre or Less, Gravel Landscaping, Landscaping Back, Landscaping Front
Details
- Parcel number: 2072175117179
- Zoning description: Residential
Construction
Type & style
- Home type: SingleFamily
- Property subtype: Single Family Residence
Materials
- Stucco
- Roof: Flat & Pitched,Tile
Condition
- 21 to 30 Years
- New construction: No
- Year built: 2003
Utilities & green energy
- Utilities for property: All City
Community & HOA
Community
- Security: Carbon Monoxide Detector(s), Exterior audio/video surveillance, Interior audio/video surveillance, Smoke Detector(s)
- Subdivision: Amended San Juan Country
HOA
- Has HOA: Yes
- HOA fee: $126 quarterly
Location
- Region: Farmington
Financial & listing details
- Price per square foot: $212/sqft
- Tax assessed value: $291,785
- Annual tax amount: $3,653
- Date on market: 9/28/2025
- Listing terms: Conventional,VA Loan