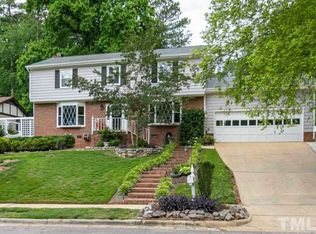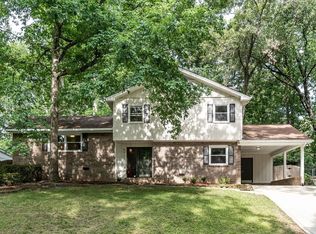Sold for $490,000 on 06/27/25
$490,000
5713 Old Forge Cir, Raleigh, NC 27609
3beds
1,668sqft
Single Family Residence, Residential
Built in 1970
0.28 Acres Lot
$489,900 Zestimate®
$294/sqft
$2,693 Estimated rent
Home value
$489,900
$465,000 - $514,000
$2,693/mo
Zestimate® history
Loading...
Owner options
Explore your selling options
What's special
Beautifully landscaped private 1/4-acre+ lot with incredible hardscaping - fully fenced. Short walk to wonderful restaurants, grocery, hardware store. Ranch 1 level living with gorgeous hardwood floors. Side load 1 car garage. Large primary suite with private updated bath and 2 closets. Inviting living room plus a tucked-away family room with masonry fireplace with gas log insert. Chef's kitchen has granite countertops, Bosch dishwasher, plenty of storage, skylights. Breakfast room with bay window seating. Dining room accommodates larger gatherings. 3 season sun room overlooks private views.
Zillow last checked: 8 hours ago
Listing updated: October 28, 2025 at 01:02am
Listed by:
Geoff Gross 919-280-9430,
Long & Foster Real Estate INC/Raleigh
Bought with:
Saira Bruno, 318289
Real Broker, LLC
Source: Doorify MLS,MLS#: 10093995
Facts & features
Interior
Bedrooms & bathrooms
- Bedrooms: 3
- Bathrooms: 2
- Full bathrooms: 2
Heating
- Heat Pump
Cooling
- Central Air
Appliances
- Included: Dryer, Electric Water Heater, Gas Range, Microwave, Refrigerator, Washer
- Laundry: Laundry Closet
Features
- Ceiling Fan(s), Central Vacuum, Eat-in Kitchen, Entrance Foyer, Granite Counters, Recessed Lighting, Walk-In Shower
- Flooring: Hardwood, Tile, Vinyl
Interior area
- Total structure area: 1,668
- Total interior livable area: 1,668 sqft
- Finished area above ground: 1,668
- Finished area below ground: 0
Property
Parking
- Total spaces: 1
- Parking features: Concrete, Garage Faces Side
- Attached garage spaces: 1
Accessibility
- Accessibility features: Level Flooring
Features
- Levels: One
- Stories: 1
- Exterior features: Fenced Yard
- Fencing: Back Yard
- Has view: Yes
Lot
- Size: 0.28 Acres
- Features: Back Yard, Many Trees, Near Public Transit
Details
- Parcel number: 1716487745
- Special conditions: Standard
Construction
Type & style
- Home type: SingleFamily
- Architectural style: Ranch, Traditional, Transitional
- Property subtype: Single Family Residence, Residential
Materials
- Brick, Vertical Siding, Wood Siding
- Foundation: Raised
- Roof: Shingle
Condition
- New construction: No
- Year built: 1970
Utilities & green energy
- Sewer: Public Sewer
- Water: Public
Community & neighborhood
Community
- Community features: Sidewalks
Location
- Region: Raleigh
- Subdivision: Falls Church
Other
Other facts
- Road surface type: Asphalt
Price history
| Date | Event | Price |
|---|---|---|
| 6/27/2025 | Sold | $490,000-1.8%$294/sqft |
Source: | ||
| 5/29/2025 | Pending sale | $499,000$299/sqft |
Source: | ||
| 5/7/2025 | Listed for sale | $499,000+28.3%$299/sqft |
Source: | ||
| 5/17/2021 | Sold | $389,000+5.2%$233/sqft |
Source: | ||
| 4/15/2021 | Pending sale | $369,900$222/sqft |
Source: Fonville Morisey Realty #2374487 | ||
Public tax history
| Year | Property taxes | Tax assessment |
|---|---|---|
| 2025 | $4,178 +0.4% | $476,776 |
| 2024 | $4,161 +19.3% | $476,776 +49.9% |
| 2023 | $3,487 +7.6% | $318,091 |
Find assessor info on the county website
Neighborhood: North Raleigh
Nearby schools
GreatSchools rating
- 5/10Millbrook Elementary SchoolGrades: PK-5Distance: 0.9 mi
- 1/10East Millbrook MiddleGrades: 6-8Distance: 2.1 mi
- 6/10Millbrook HighGrades: 9-12Distance: 0.6 mi
Schools provided by the listing agent
- Elementary: Wake - Millbrook
- Middle: Wake - East Millbrook
- High: Wake - Millbrook
Source: Doorify MLS. This data may not be complete. We recommend contacting the local school district to confirm school assignments for this home.
Get a cash offer in 3 minutes
Find out how much your home could sell for in as little as 3 minutes with a no-obligation cash offer.
Estimated market value
$489,900
Get a cash offer in 3 minutes
Find out how much your home could sell for in as little as 3 minutes with a no-obligation cash offer.
Estimated market value
$489,900

