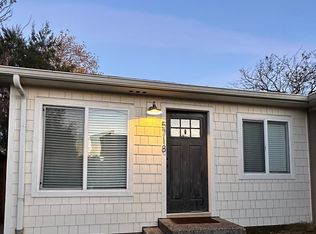Sold
$675,000
5713 NE 13th Ave, Portland, OR 97211
4beds
2,167sqft
Residential, Single Family Residence
Built in 1944
5,227.2 Square Feet Lot
$653,400 Zestimate®
$311/sqft
$3,011 Estimated rent
Home value
$653,400
$601,000 - $712,000
$3,011/mo
Zestimate® history
Loading...
Owner options
Explore your selling options
What's special
Fantastic Alberta Arts 4 bed/2 bath, with permaculture-inspired yard full of organic edible & medicine plants. An updated Capecod, this house is full of original charm and modern updates. Newer covered front porch, metal roof, fresh interior & exterior paint. Original oak hardwoods, woodburning fireplace. Nicely updated bathrooms, and cute kitchen. Finished basement with tons of flexible space. Backyard barrel sauna, and oversized detached garage with studio space, currently housing a kiln. A perfect home for living the creative Portland life, and just in time to harvest from the abundant fruit trees this summer: Starfire Peach, Asian pears, Fuyu persimmon, Emerald Beauty plum. Blocks away from Alberta street restaurants, cafes, co-op grocery store and King Farmer's Market.
Zillow last checked: 8 hours ago
Listing updated: July 01, 2024 at 08:41am
Listed by:
Leia Carlton 503-810-7850,
Portland's Alternative Inc., Realtors
Bought with:
Tracy Sullivan, 201219663
Portland's Alternative Inc., Realtors
Source: RMLS (OR),MLS#: 24471364
Facts & features
Interior
Bedrooms & bathrooms
- Bedrooms: 4
- Bathrooms: 2
- Full bathrooms: 2
- Main level bathrooms: 1
Primary bedroom
- Features: Hardwood Floors
- Level: Main
Bedroom 2
- Features: Hardwood Floors
- Level: Main
Bedroom 3
- Features: Builtin Features, Hardwood Floors, Skylight
- Level: Upper
Bedroom 4
- Level: Lower
Dining room
- Features: Hardwood Floors
- Level: Main
Family room
- Level: Lower
Kitchen
- Features: Dishwasher, Free Standing Range, Free Standing Refrigerator
- Level: Main
Living room
- Features: Fireplace
- Level: Main
Heating
- Forced Air, Fireplace(s)
Cooling
- Central Air
Appliances
- Included: Dishwasher, Free-Standing Gas Range, Free-Standing Refrigerator, Stainless Steel Appliance(s), Washer/Dryer, Free-Standing Range, Gas Water Heater
- Laundry: Laundry Room
Features
- Built-in Features
- Flooring: Hardwood
- Windows: Double Pane Windows, Vinyl Frames, Skylight(s)
- Basement: Finished,Partial
- Number of fireplaces: 1
- Fireplace features: Wood Burning
Interior area
- Total structure area: 2,167
- Total interior livable area: 2,167 sqft
Property
Parking
- Total spaces: 1
- Parking features: Driveway, Detached
- Garage spaces: 1
- Has uncovered spaces: Yes
Features
- Stories: 3
- Patio & porch: Covered Patio, Porch
- Exterior features: Garden, Sauna, Yard
- Fencing: Fenced
Lot
- Size: 5,227 sqft
- Dimensions: 5000 SQ FT
- Features: Level, Trees, SqFt 5000 to 6999
Details
- Parcel number: R180412
- Zoning: R25
Construction
Type & style
- Home type: SingleFamily
- Architectural style: Cape Cod
- Property subtype: Residential, Single Family Residence
Materials
- Wood Siding
- Foundation: Concrete Perimeter
- Roof: Metal
Condition
- Resale
- New construction: No
- Year built: 1944
Utilities & green energy
- Gas: Gas
- Sewer: Public Sewer
- Water: Public
Community & neighborhood
Location
- Region: Portland
- Subdivision: Alberta Arts / Vernon
Other
Other facts
- Listing terms: Cash,Conventional,FHA
- Road surface type: Paved
Price history
| Date | Event | Price |
|---|---|---|
| 6/28/2024 | Sold | $675,000$311/sqft |
Source: | ||
| 5/29/2024 | Pending sale | $675,000$311/sqft |
Source: | ||
| 5/24/2024 | Listed for sale | $675,000+49.2%$311/sqft |
Source: | ||
| 2/20/2015 | Sold | $452,500+8.3%$209/sqft |
Source: | ||
| 1/30/2015 | Listed for sale | $418,000+18.8%$193/sqft |
Source: Meadows Group Inc., Realtors #15515540 | ||
Public tax history
| Year | Property taxes | Tax assessment |
|---|---|---|
| 2025 | $6,839 +3.7% | $253,810 +3% |
| 2024 | $6,593 +4% | $246,420 +3% |
| 2023 | $6,340 +2.2% | $239,250 +3% |
Find assessor info on the county website
Neighborhood: Vernon
Nearby schools
GreatSchools rating
- 9/10Vernon Elementary SchoolGrades: PK-8Distance: 0.4 mi
- 5/10Jefferson High SchoolGrades: 9-12Distance: 0.9 mi
- 4/10Leodis V. McDaniel High SchoolGrades: 9-12Distance: 3.8 mi
Schools provided by the listing agent
- Elementary: Vernon
- Middle: Vernon
- High: Jefferson,Leodis Mcdaniel
Source: RMLS (OR). This data may not be complete. We recommend contacting the local school district to confirm school assignments for this home.
Get a cash offer in 3 minutes
Find out how much your home could sell for in as little as 3 minutes with a no-obligation cash offer.
Estimated market value
$653,400
Get a cash offer in 3 minutes
Find out how much your home could sell for in as little as 3 minutes with a no-obligation cash offer.
Estimated market value
$653,400

