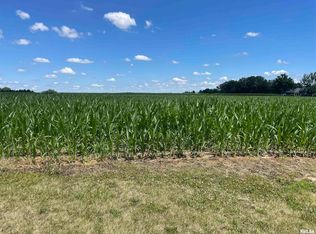Sold for $563,500
$563,500
5713 Kelley Point Dr, Springfield, IL 62711
4beds
3,059sqft
Single Family Residence, Residential
Built in 2017
0.26 Acres Lot
$518,500 Zestimate®
$184/sqft
$3,299 Estimated rent
Home value
$518,500
$493,000 - $544,000
$3,299/mo
Zestimate® history
Loading...
Owner options
Explore your selling options
What's special
Coming Soon!!!! Beautiful ranch style home in popular Centennial Park Subdivision. Home features 4 bedrooms and 3 and 1/2 baths. This maintenance free home includes a screened porch, patio, fenced backyard and full range irrigation system. You'll love the amenities like hardwood floors, plantation blinds, heated master bath floor and lots of storage in the partially finished basement. Radon system is installed and basement features Superior Walls. Only seven yeas old this one-owner home could be your next dream home.
Zillow last checked: 8 hours ago
Listing updated: May 01, 2025 at 01:01pm
Listed by:
Philip E Chiles Mobl:217-306-7445,
Keller Williams Capital
Bought with:
Rebecca L Hendricks, 475101139
The Real Estate Group, Inc.
Source: RMLS Alliance,MLS#: CA1034103 Originating MLS: Capital Area Association of Realtors
Originating MLS: Capital Area Association of Realtors

Facts & features
Interior
Bedrooms & bathrooms
- Bedrooms: 4
- Bathrooms: 4
- Full bathrooms: 3
- 1/2 bathrooms: 1
Bedroom 1
- Level: Main
- Dimensions: 16ft 0in x 15ft 11in
Bedroom 2
- Level: Main
- Dimensions: 15ft 6in x 12ft 7in
Bedroom 3
- Level: Main
- Dimensions: 15ft 3in x 12ft 11in
Bedroom 4
- Level: Basement
- Dimensions: 14ft 1in x 11ft 5in
Other
- Level: Main
- Dimensions: 13ft 4in x 11ft 7in
Other
- Area: 860
Family room
- Level: Basement
- Dimensions: 32ft 1in x 16ft 5in
Kitchen
- Level: Main
- Dimensions: 16ft 2in x 14ft 2in
Laundry
- Level: Main
- Dimensions: 7ft 3in x 7ft 3in
Living room
- Level: Main
- Dimensions: 18ft 1in x 17ft 0in
Main level
- Area: 2199
Heating
- Forced Air
Cooling
- Central Air
Appliances
- Included: Dishwasher, Microwave, Range, Gas Water Heater
Features
- Ceiling Fan(s), High Speed Internet
- Basement: Full
- Attic: Storage
- Number of fireplaces: 1
- Fireplace features: Gas Log, Living Room
Interior area
- Total structure area: 2,199
- Total interior livable area: 3,059 sqft
Property
Parking
- Total spaces: 3
- Parking features: Attached
- Attached garage spaces: 3
Features
- Patio & porch: Patio
Lot
- Size: 0.26 Acres
- Dimensions: 85 x 135
- Features: Sloped
Details
- Parcel number: 21100154006
Construction
Type & style
- Home type: SingleFamily
- Architectural style: Ranch
- Property subtype: Single Family Residence, Residential
Materials
- Frame, Stone, Vinyl Siding
- Foundation: Concrete Perimeter
- Roof: Shingle
Condition
- New construction: No
- Year built: 2017
Utilities & green energy
- Sewer: Public Sewer
- Water: Public
- Utilities for property: Cable Available
Community & neighborhood
Location
- Region: Springfield
- Subdivision: Centennial Park Estates
HOA & financial
HOA
- Has HOA: Yes
- HOA fee: $100 annually
Other
Other facts
- Road surface type: Paved
Price history
| Date | Event | Price |
|---|---|---|
| 4/30/2025 | Sold | $563,500+2.5%$184/sqft |
Source: | ||
| 3/3/2025 | Pending sale | $549,900$180/sqft |
Source: | ||
| 3/1/2025 | Listed for sale | $549,900+62.2%$180/sqft |
Source: | ||
| 2/15/2018 | Sold | $339,000+510.8%$111/sqft |
Source: Public Record Report a problem | ||
| 12/6/2016 | Sold | $55,500$18/sqft |
Source: Public Record Report a problem | ||
Public tax history
| Year | Property taxes | Tax assessment |
|---|---|---|
| 2024 | $8,556 +5.7% | $132,809 +9.5% |
| 2023 | $8,092 +4.2% | $121,309 +5.9% |
| 2022 | $7,768 +3.4% | $114,530 +3.9% |
Find assessor info on the county website
Neighborhood: 62711
Nearby schools
GreatSchools rating
- 4/10New Berlin Elementary SchoolGrades: PK-5Distance: 8.3 mi
- 9/10New Berlin Jr High SchoolGrades: 6-8Distance: 8.2 mi
- 9/10New Berlin High SchoolGrades: 9-12Distance: 8.2 mi

Get pre-qualified for a loan
At Zillow Home Loans, we can pre-qualify you in as little as 5 minutes with no impact to your credit score.An equal housing lender. NMLS #10287.
