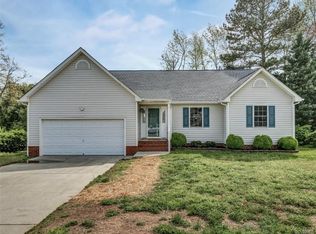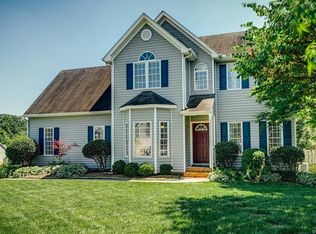Sold for $370,000
$370,000
5713 Holden Rd, North Chesterfield, VA 23234
3beds
1,717sqft
Single Family Residence
Built in 2000
10,585.08 Square Feet Lot
$366,700 Zestimate®
$215/sqft
$2,296 Estimated rent
Home value
$366,700
$348,000 - $385,000
$2,296/mo
Zestimate® history
Loading...
Owner options
Explore your selling options
What's special
Ready to make a statement? Hello 5713 Holden Rd, a beautifully updated 3-bedroom, 2-bathroom ranch offering 1,700 sq. ft. of inviting living space in the heart of North Chesterfield. This meticulously maintained home is move-in ready, boasting a perfect blend of classic charm and modern convenience.
Step inside to find real hardwood floors that have been thoughtfully updated, adding warmth and elegance throughout. The cozy fireplace in the living area creates the perfect ambiance for relaxing evenings, while large walk-in closets provide ample storage.
A standout feature of this home is the converted garage, now a versatile space with heating and AC, making it ideal for a home office, gym, or entertainment area. Need extra storage? The attic offers a quaint sitting/storage space, adding even more functionality.
The home’s exterior is just as impressive, with a detached garage for additional storage or workspace, and a whole-home generator hookup for peace of mind. Energy-conscious buyers will appreciate the solar panels on the back of the home, helping to reduce utility costs. Seller's electricity bill runs around $3.00 a month.
Recent updates include a fresh coat of paint and a new roof installed just three years ago, featuring 30-year dimensional shingles for lasting durability.
Perfectly situated in a highly desirable location, this home is close to shopping, dining, parks, and major highways—offering both convenience and tranquility.
This gem won’t last long—schedule your showing today and make this North Chesterfield beauty your own!
Also, our Preferred lender is offering sub 6% rates!
Zillow last checked: 8 hours ago
Listing updated: May 15, 2025 at 04:58am
Listed by:
Preston Hernandez 804-477-9362,
Carlisle Real Estate
Bought with:
Vince Harvey, 0225247175
Boone Residential LLC
Source: CVRMLS,MLS#: 2511199 Originating MLS: Central Virginia Regional MLS
Originating MLS: Central Virginia Regional MLS
Facts & features
Interior
Bedrooms & bathrooms
- Bedrooms: 3
- Bathrooms: 2
- Full bathrooms: 2
Other
- Description: Tub & Shower
- Level: First
Heating
- Electric, Heat Pump
Cooling
- Central Air, Electric
Features
- Bedroom on Main Level, High Ceilings
- Flooring: Ceramic Tile, Partially Carpeted, Wood
- Doors: Storm Door(s)
- Basement: Crawl Space
- Attic: Pull Down Stairs,Partially Finished
Interior area
- Total interior livable area: 1,717 sqft
- Finished area above ground: 1,717
- Finished area below ground: 0
Property
Parking
- Parking features: Driveway, Oversized, Paved
- Has uncovered spaces: Yes
Features
- Levels: One
- Stories: 1
- Patio & porch: Deck
- Exterior features: Deck, Sprinkler/Irrigation, Storage, Shed, Paved Driveway
- Pool features: None
Lot
- Size: 10,585 sqft
Details
- Parcel number: 773687010100000
- Zoning description: R7
- Special conditions: Corporate Listing
Construction
Type & style
- Home type: SingleFamily
- Architectural style: Ranch
- Property subtype: Single Family Residence
Materials
- Frame, Vinyl Siding
- Roof: Shingle
Condition
- Resale
- New construction: No
- Year built: 2000
Utilities & green energy
- Sewer: Public Sewer
- Water: Public
Green energy
- Energy efficient items: Solar Panel(s)
- Energy generation: Solar
Community & neighborhood
Location
- Region: North Chesterfield
- Subdivision: Jessup Station
Other
Other facts
- Ownership: Corporate
- Ownership type: Corporation
Price history
| Date | Event | Price |
|---|---|---|
| 5/14/2025 | Sold | $370,000+1.1%$215/sqft |
Source: | ||
| 4/24/2025 | Pending sale | $366,000$213/sqft |
Source: | ||
| 4/24/2025 | Price change | $366,000-2.4%$213/sqft |
Source: | ||
| 3/22/2025 | Price change | $375,000-2.7%$218/sqft |
Source: | ||
| 3/6/2025 | Listed for sale | $385,500+186.6%$225/sqft |
Source: | ||
Public tax history
| Year | Property taxes | Tax assessment |
|---|---|---|
| 2025 | $3,265 +9.6% | $366,900 +10.9% |
| 2024 | $2,978 +9.3% | $330,900 +10.6% |
| 2023 | $2,724 +9.5% | $299,300 +10.7% |
Find assessor info on the county website
Neighborhood: 23234
Nearby schools
GreatSchools rating
- 3/10J G Hening Elementary SchoolGrades: PK-5Distance: 0.6 mi
- 5/10Manchester Middle SchoolGrades: 6-8Distance: 2.3 mi
- 1/10Meadowbrook High SchoolGrades: 9-12Distance: 1.1 mi
Schools provided by the listing agent
- Elementary: Hening
- Middle: Manchester
- High: Meadowbrook
Source: CVRMLS. This data may not be complete. We recommend contacting the local school district to confirm school assignments for this home.
Get a cash offer in 3 minutes
Find out how much your home could sell for in as little as 3 minutes with a no-obligation cash offer.
Estimated market value$366,700
Get a cash offer in 3 minutes
Find out how much your home could sell for in as little as 3 minutes with a no-obligation cash offer.
Estimated market value
$366,700

