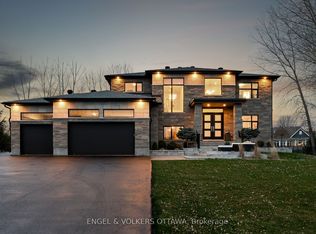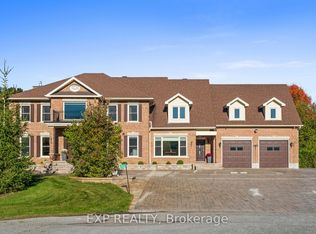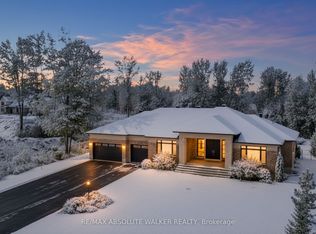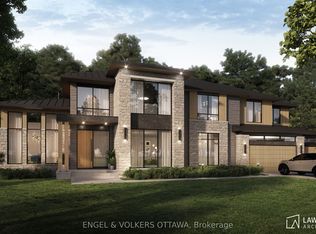Country living in the city! It doesn't get any better than this. Welcome home to over ¼ acre of space with fenced yard for the kids and pets! Great location: 10 Minutes to Barrhaven, 5 minutes to Manotick! Truly open concept Living room, Dining room & Kitchen addition with lots of natural sunlight. Recently renovated main floor bath adjacent to the Primary bedroom. Upstairs there are 2 uniquely shaped bedrooms that share the powder room. The Basement is fully finished with a TV room or office, Rec Room with wood-burning stove and an oversized storage room complete with laundry facilities, water treatment system and forced air propane furnace. This is a family friendly, pet friendly home! Roof 2020, Furnace 2013, AC 2013, Septic Tank 2006, Kitchen 2018, Front Door 2020, Water Treatment 2021, Main Bath 2021. Offers being accepted on Thurs Jan 13th at 10:30pm. Seller may consider pre-emptive offers.
This property is off market, which means it's not currently listed for sale or rent on Zillow. This may be different from what's available on other websites or public sources.



