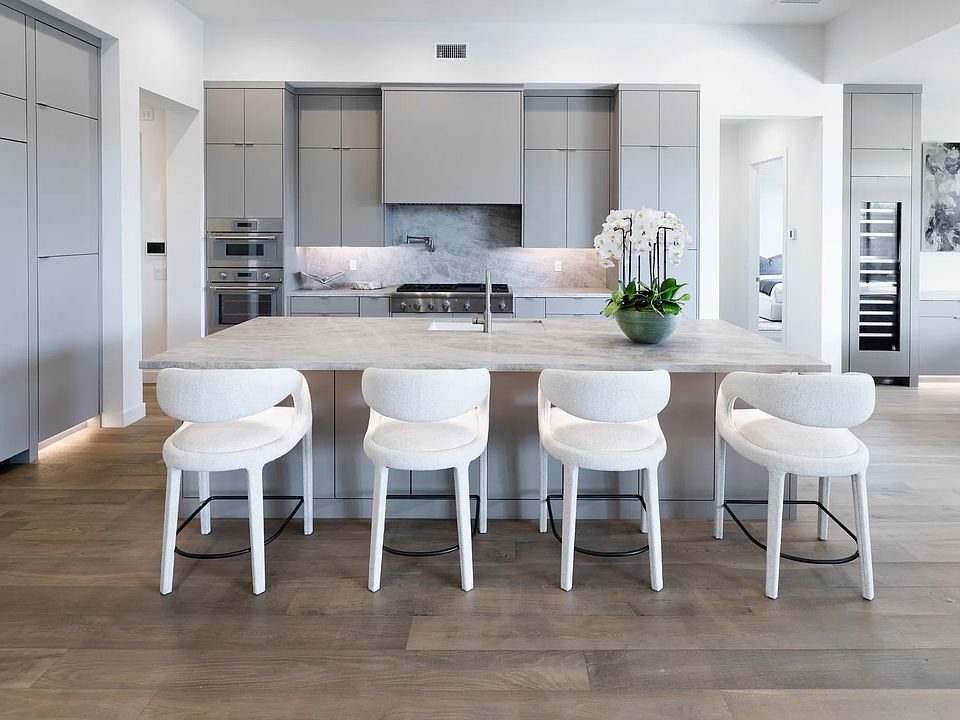Experience refined desert living in this modern masterpiece at The Reserves at Lone Mountain. Featuring 4019 sqft., 5 bedrooms, 4.5 baths, a private casita, den, and game room, this home blends elegance and versatility. The gourmet kitchen showcases JennAir appliances, quartzite countertops, a waterfall island, wine cooler, and stacked cabinets to the ceiling. The spacious great room opens seamlessly to the courtyard and covered patio, complemented by fireplaces both indoors and out. The primary suite offers a spa-like bath with a freestanding tub and custom walk-in closet. With an open-concept design, 4-car tandem garage, smooth drywall, designer finishes, and lush desert landscaping, this residence captures the essence of Arizona luxury living.
New construction
$1,598,076
5713 E Rancho Caliente Dr, Cave Creek, AZ 85331
5beds
4,019sqft
Single Family Residence
Built in 2025
0.28 Acres Lot
$-- Zestimate®
$398/sqft
$260/mo HOA
What's special
Covered patioPrivate casitaOpen-concept designLush desert landscapingPrimary suiteDesigner finishesWine cooler
Call: (623) 263-4788
- 17 days |
- 491 |
- 24 |
Zillow last checked: 8 hours ago
Listing updated: October 27, 2025 at 09:32am
Listed by:
Timothy J Cusick 480-759-1576,
Homelogic Real Estate,
Barbara E Savoy 480-346-4111,
Homelogic Real Estate
Source: ARMLS,MLS#: 6938972

Travel times
Schedule tour
Select your preferred tour type — either in-person or real-time video tour — then discuss available options with the builder representative you're connected with.
Facts & features
Interior
Bedrooms & bathrooms
- Bedrooms: 5
- Bathrooms: 5
- Full bathrooms: 4
- 1/2 bathrooms: 1
Heating
- Natural Gas
Cooling
- Central Air
Appliances
- Included: Gas Cooktop, Built-In Electric Oven
Features
- Double Vanity, Eat-in Kitchen, Breakfast Bar, No Interior Steps, Kitchen Island, Full Bth Master Bdrm, Separate Shwr & Tub
- Flooring: Tile
- Has basement: No
- Has fireplace: Yes
- Fireplace features: Exterior Fireplace, Living Room, Gas
Interior area
- Total structure area: 4,019
- Total interior livable area: 4,019 sqft
Property
Parking
- Total spaces: 4
- Parking features: Tandem Garage, Direct Access
- Garage spaces: 4
Features
- Stories: 1
- Patio & porch: Covered, Patio
- Exterior features: Private Yard
- Spa features: None
- Fencing: Block
Lot
- Size: 0.28 Acres
- Features: Dirt Back
Details
- Parcel number: 21145343
Construction
Type & style
- Home type: SingleFamily
- Architectural style: Contemporary
- Property subtype: Single Family Residence
Materials
- Stucco, Wood Frame, Painted
- Roof: See Remarks
Condition
- New construction: Yes
- Year built: 2025
Details
- Builder name: Shea Homes Arizona LP
Utilities & green energy
- Sewer: Public Sewer
- Water: City Water
Community & HOA
Community
- Features: Gated, Biking/Walking Path
- Subdivision: The Reserves at Lone Mountain
HOA
- Has HOA: Yes
- Services included: Maintenance Grounds
- HOA fee: $260 monthly
- HOA name: Reserves at Lone Mt
- HOA phone: 602-345-9085
Location
- Region: Cave Creek
Financial & listing details
- Price per square foot: $398/sqft
- Tax assessed value: $31,500
- Annual tax amount: $99
- Date on market: 10/27/2025
- Listing terms: Cash,Conventional,FHA,VA Loan
- Ownership: Fee Simple
About the community
Upscale, intimate, and brimming with possibilities, The Reserves at Lone Mountain is your ideal new community to call home. This private, gated community by home builder Shea Homes is located in desirable Cave Creek, Arizona, with a wealth of resources and amenities at your fingertips. At The Reserves at Lone Mountain, you're comfortably nestled within your own quiet, desert retreat outside the hustle and bustle of metropolitan Phoenix and Scottsdale, yet just minutes from numerous options for fine dining, nightlife, resorts, spas, golf courses, and outdoor recreation. The nearby Phoenix Sonoran Preserve and Cave Creek Regional Park offer ample opportunities to be immersed in the spectacular desert landscape, and Shea's newly built community includes a generous nine acres of open space to spread out, relax, and play.
Source: Shea Homes

