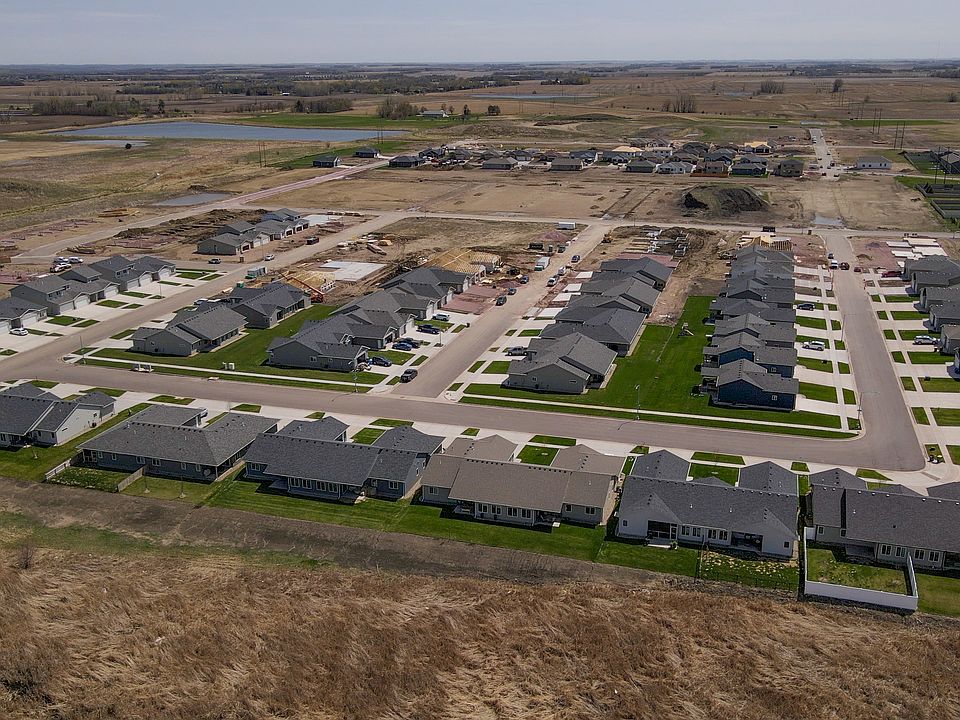OPEN HOUSE THIS SUNDAY (10/12) 3:30-4:30!!
SELLER OFFERING 3% ANYTHING ALLOWANCE!
Introducing our beloved Balboa lofted floor plan. This modern townhome presents 1,657 sq ft of space with 3 bedrooms and 2.5 bathrooms. Enjoy plenty of natural light in this residence, thanks to the 18 ft ceilings and a loft that overlooks the living room, enhancing the open floor layout. The main level includes the master suite with double sinks and a walk-in closet. The loft area offers a versatile space that can be used as a cozy reading nook, a play area for children, or a home office. Make this house a home and create unforgettable memories in this inviting and well-designed living space.
Quality construction from Empire Homes includes custom birch cabinets, solid core poplar doors, luxury vinyl tile floors, 9ft ceilings, tile backsplash. HOA covering lawn care, snow removal, and garbage.
Pictures and finishes are similar
Directions: 57th and Rateliff S on Rateliff W on Avett
Listing agent is officer/owner of Empire Homes.
New construction
$314,250
5713 E Avett Pl, Sioux Falls, SD 57108
3beds
1,657sqft
Townhouse
Built in 2025
-- sqft lot
$-- Zestimate®
$190/sqft
$115/mo HOA
What's special
Cozy reading nookLuxury vinyl tile floorsSolid core poplar doorsVersatile spaceOpen floor layoutCustom birch cabinetsWalk-in closet
- 24 days |
- 213 |
- 3 |
Zillow last checked: 7 hours ago
Listing updated: October 07, 2025 at 06:34am
Listed by:
Brady Hyde 605-275-0555,
Keller Williams Realty Sioux Falls,
Kaylee A Kessinger,
Keller Williams Realty Sioux Falls
Source: Realtor Association of the Sioux Empire,MLS#: 22507098
Travel times
Schedule tour
Open house
Facts & features
Interior
Bedrooms & bathrooms
- Bedrooms: 3
- Bathrooms: 3
- Full bathrooms: 2
- 1/2 bathrooms: 1
Primary bedroom
- Description: walk in closet, full mstr bath
- Level: Main
- Area: 156
- Dimensions: 12 x 13
Bedroom 2
- Description: walk in closet
- Level: Upper
- Area: 132
- Dimensions: 12 x 11
Bedroom 3
- Level: Upper
- Area: 130
- Dimensions: 13 x 10
Bedroom 4
- Area: 0
- Dimensions: 0 x 0
Dining room
- Description: 9ft ceiling
- Level: Main
- Area: 117
- Dimensions: 13 x 9
Family room
- Area: 0
- Dimensions: 0 x 0
Kitchen
- Description: Birch Cabinets
- Level: Main
- Area: 110
- Dimensions: 10 x 11
Living room
- Level: Main
- Area: 169
- Dimensions: 13 x 13
Heating
- Natural Gas
Cooling
- Central Air
Appliances
- Included: Electric Range, Microwave, Dishwasher, Disposal, Refrigerator
Features
- Master Bath, 3+ Bedrooms Same Level
- Flooring: Carpet, Laminate, Vinyl
- Basement: None
Interior area
- Total interior livable area: 1,657 sqft
- Finished area above ground: 1,657
- Finished area below ground: 0
Property
Parking
- Total spaces: 2
- Parking features: Concrete
- Garage spaces: 2
Features
- Levels: One and One Half
- Patio & porch: Patio
Lot
- Features: City Lot
Details
- Parcel number: TBD
Construction
Type & style
- Home type: Townhouse
- Property subtype: Townhouse
Materials
- Brick, Cement Siding
- Roof: Composition
Condition
- New construction: Yes
- Year built: 2025
Details
- Builder name: Empire Homes
Utilities & green energy
- Sewer: Public Sewer
- Water: Public
Community & HOA
Community
- Subdivision: Harvest Creek
HOA
- Has HOA: Yes
- Amenities included: Trash, Snow Removal, Maintenance Grounds, Road Maint
- HOA fee: $115 monthly
Location
- Region: Sioux Falls
Financial & listing details
- Price per square foot: $190/sqft
- Date on market: 9/15/2025
- Road surface type: Curb and Gutter
About the community
This booming development is close to all of the best features available in southeast Sioux Falls. Harvest Creek offers a private neighborhood setting without losing access to roadways that make traveling around and out of town easy.
This development provides a variety of housing options including single family, twin and townhomes.
Townhomes include HOA with a monthly fee of $110. HOA includes Lawn Care, Snow Removal, and Garbage Service.
Source: Empire Homes
