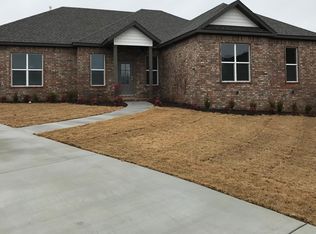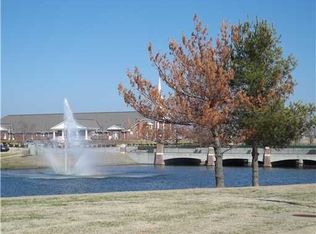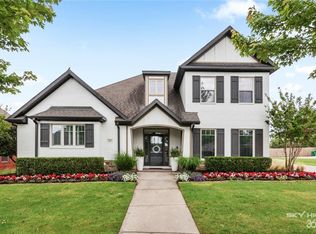Sold for $750,000
$750,000
5713 Dancing Rabbit Dr, Springdale, AR 72762
5beds
4,900sqft
Single Family Residence
Built in 2018
0.45 Acres Lot
$760,800 Zestimate®
$153/sqft
$4,059 Estimated rent
Home value
$760,800
Estimated sales range
Not available
$4,059/mo
Zestimate® history
Loading...
Owner options
Explore your selling options
What's special
Expansive Home in Har Ber Meadows SD! This beautiful family home offers 2 primary suites. First primary suite is downstairs with a large primary bath offering oversized walk-in tiled shower, separate tub, double sinks & expansive walk-in closet. Amenities throughout the grand living space provide custom iron railing, cathedral ceilings, crystal fixtures, & a floor to ceiling stone fireplace. A large gourmet kitchen with granite countertops, SS appliances, over sized refrigerator, pantry, half bath & utility closet complete the main floor. Upstairs offers a 2nd primary suite with large bath, walk-in tile shower & XL walk-in closet. 3 additional bedrooms, 2 full bathrooms, laundry room & bonus loft area with a built in wet bar complete the upstairs. Yard is landscaped with terraced backyard that is fully fenced in. Expanded driveway offers plenty of parking. Within walking distance to Brush Creek Golf Course & minutes to desirable Har Ber High School. Easy access to shopping, dining, & all that NWA has to offer.
Zillow last checked: 8 hours ago
Listing updated: June 26, 2025 at 11:48am
Listed by:
Brenda LaRoche 479-756-1003,
Weichert REALTORS - The Griffin Company Springdale
Bought with:
Daniel Rojas, SA00082845
Sudar Group
Source: ArkansasOne MLS,MLS#: 1299404 Originating MLS: Northwest Arkansas Board of REALTORS MLS
Originating MLS: Northwest Arkansas Board of REALTORS MLS
Facts & features
Interior
Bedrooms & bathrooms
- Bedrooms: 5
- Bathrooms: 5
- Full bathrooms: 4
- 1/2 bathrooms: 1
Heating
- Central
Cooling
- Central Air
Appliances
- Included: Built-In Range, Built-In Oven, Counter Top, Dryer, Dishwasher, Gas Cooktop, Disposal, Microwave, Refrigerator, Range Hood, Self Cleaning Oven, Water Heater, Plumbed For Ice Maker
- Laundry: Washer Hookup, Dryer Hookup
Features
- Wet Bar, Ceiling Fan(s), Cathedral Ceiling(s), Eat-in Kitchen, Granite Counters, Pantry, Split Bedrooms, Walk-In Closet(s), Window Treatments
- Flooring: Carpet, Ceramic Tile, Wood
- Windows: Blinds
- Has basement: No
- Number of fireplaces: 1
- Fireplace features: Gas Log, Living Room
Interior area
- Total structure area: 4,900
- Total interior livable area: 4,900 sqft
Property
Parking
- Total spaces: 2
- Parking features: Attached, Garage
- Has attached garage: Yes
- Covered spaces: 2
Features
- Levels: Two
- Stories: 2
- Patio & porch: Balcony, Covered, Deck, Patio
- Exterior features: Concrete Driveway
- Pool features: Pool, Community
- Fencing: Back Yard,Metal,Privacy,Wood
- Waterfront features: None
Lot
- Size: 0.45 Acres
- Features: Central Business District, Cul-De-Sac, City Lot, Landscaped, Subdivision
Details
- Additional structures: None
- Parcel number: 81537923000
- Zoning description: Residential
- Special conditions: None
Construction
Type & style
- Home type: SingleFamily
- Architectural style: Traditional
- Property subtype: Single Family Residence
Materials
- Brick, Rock
- Foundation: Slab
- Roof: Architectural,Shingle
Condition
- New construction: No
- Year built: 2018
Utilities & green energy
- Sewer: Public Sewer
- Water: Public
- Utilities for property: Cable Available, Electricity Available, Natural Gas Available, Phone Available, Sewer Available, Water Available
Community & neighborhood
Security
- Security features: Smoke Detector(s)
Community
- Community features: Clubhouse, Playground, Park, Curbs, Near Schools, Pool, Shopping
Location
- Region: Springdale
- Subdivision: Harber Meadows Ph Xx
HOA & financial
HOA
- HOA fee: $630 annually
- Services included: Other
- Association name: Harber Meadows
Other
Other facts
- Road surface type: Paved
Price history
| Date | Event | Price |
|---|---|---|
| 6/24/2025 | Sold | $750,000-3.2%$153/sqft |
Source: | ||
| 5/14/2025 | Price change | $775,000-2.5%$158/sqft |
Source: | ||
| 4/22/2025 | Price change | $795,000-3.6%$162/sqft |
Source: | ||
| 3/26/2025 | Price change | $825,000-2.9%$168/sqft |
Source: | ||
| 3/6/2025 | Listed for sale | $850,000-5%$173/sqft |
Source: | ||
Public tax history
| Year | Property taxes | Tax assessment |
|---|---|---|
| 2024 | $8,447 | $163,380 |
| 2023 | $8,447 +71.2% | $163,380 +62.2% |
| 2022 | $4,934 | $100,740 |
Find assessor info on the county website
Neighborhood: 72762
Nearby schools
GreatSchools rating
- 7/10Bernice Young Elementary SchoolGrades: PK-5Distance: 0.8 mi
- 9/10Hellstern Middle SchoolGrades: 6-7Distance: 1.4 mi
- 6/10Har-Ber High SchoolGrades: 9-12Distance: 1.1 mi
Schools provided by the listing agent
- District: Springdale
Source: ArkansasOne MLS. This data may not be complete. We recommend contacting the local school district to confirm school assignments for this home.
Get pre-qualified for a loan
At Zillow Home Loans, we can pre-qualify you in as little as 5 minutes with no impact to your credit score.An equal housing lender. NMLS #10287.
Sell for more on Zillow
Get a Zillow Showcase℠ listing at no additional cost and you could sell for .
$760,800
2% more+$15,216
With Zillow Showcase(estimated)$776,016


