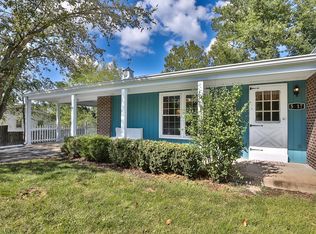Closed
Listing Provided by:
Angela C Dillmon 314-277-7713,
Keller Williams Chesterfield
Bought with: Berkshire Hathaway HomeServices Select Properties
Price Unknown
5713 Brackman Ln, High Ridge, MO 63049
2beds
1,092sqft
Single Family Residence
Built in 1966
0.87 Acres Lot
$207,500 Zestimate®
$--/sqft
$1,234 Estimated rent
Home value
$207,500
$185,000 - $234,000
$1,234/mo
Zestimate® history
Loading...
Owner options
Explore your selling options
What's special
Just on the market! Open Sunday 1-3pm! Adorable ranch on a private street backing to woods! On almost One Acre (.865 of an acre) this ranch boasts wood floors in the entry, living/dining rooms and both bedrooms! The living room hosts a beautiful full brick flooring to ceiling woodburning fireplace with large hearth! Home has been freshly painted and new luxury vinyl plank flooring added in the kitchen and bath. Bath has updated shower surround too! The bedrooms are both generous in size. Large patio in front makes for great entertaining area. Level yard backing to woods is very private. Maintenance free vinyl siding! Easy access to Hwy 30 and close to everything! All new sewer lateral lines under basement floor! Full basement with large storage room. Lower level is open and in great condition for adding more living space! Try zero down first time homebuyer loan! FHA and VA eligible!
Zillow last checked: 8 hours ago
Listing updated: April 28, 2025 at 05:11pm
Listing Provided by:
Angela C Dillmon 314-277-7713,
Keller Williams Chesterfield
Bought with:
Grace D Beavin, 2021021414
Berkshire Hathaway HomeServices Select Properties
Source: MARIS,MLS#: 25014204 Originating MLS: St. Louis Association of REALTORS
Originating MLS: St. Louis Association of REALTORS
Facts & features
Interior
Bedrooms & bathrooms
- Bedrooms: 2
- Bathrooms: 1
- Full bathrooms: 1
- Main level bathrooms: 1
- Main level bedrooms: 2
Bedroom
- Features: Floor Covering: Wood
- Level: Main
- Area: 180
- Dimensions: 15x12
Bedroom
- Features: Floor Covering: Wood
- Level: Main
- Area: 143
- Dimensions: 13x11
Dining room
- Features: Floor Covering: Wood
- Level: Main
- Area: 100
- Dimensions: 10x10
Kitchen
- Features: Floor Covering: Luxury Vinyl Plank
- Level: Main
- Area: 140
- Dimensions: 14x10
Living room
- Features: Floor Covering: Wood
- Level: Main
- Area: 242
- Dimensions: 22x11
Heating
- Forced Air, Electric
Cooling
- Central Air, Electric
Appliances
- Included: Electric Range, Electric Oven, Electric Water Heater
Features
- Separate Dining, Open Floorplan, Eat-in Kitchen, High Speed Internet, Entrance Foyer
- Flooring: Hardwood
- Basement: Full,Walk-Out Access
- Number of fireplaces: 1
- Fireplace features: Wood Burning, Living Room
Interior area
- Total structure area: 1,092
- Total interior livable area: 1,092 sqft
- Finished area above ground: 1,092
Property
Parking
- Total spaces: 1
- Parking features: Attached, Garage, Off Street
- Attached garage spaces: 1
Features
- Levels: One
- Patio & porch: Patio
Lot
- Size: 0.87 Acres
- Dimensions: 79 x 189/351 x 248
- Features: Adjoins Wooded Area, Level
Details
- Parcel number: 036.023.01001023
- Special conditions: Standard
Construction
Type & style
- Home type: SingleFamily
- Architectural style: Traditional,Ranch
- Property subtype: Single Family Residence
Materials
- Vinyl Siding
Condition
- Year built: 1966
Utilities & green energy
- Sewer: Public Sewer
- Water: Public
Community & neighborhood
Location
- Region: High Ridge
- Subdivision: Elmwood
Other
Other facts
- Listing terms: Cash,Conventional,FHA,VA Loan
- Ownership: Private
- Road surface type: Gravel
Price history
| Date | Event | Price |
|---|---|---|
| 4/14/2025 | Sold | -- |
Source: | ||
| 3/17/2025 | Pending sale | $175,000$160/sqft |
Source: | ||
| 3/15/2025 | Listed for sale | $175,000+94.7%$160/sqft |
Source: | ||
| 5/5/2011 | Listing removed | $89,900$82/sqft |
Source: Realty Executives of St. Louis #10039715 Report a problem | ||
| 10/7/2010 | Price change | $89,900-5.3%$82/sqft |
Source: Realty Executives of St. Louis #10039715 Report a problem | ||
Public tax history
| Year | Property taxes | Tax assessment |
|---|---|---|
| 2025 | $1,140 +5.9% | $16,000 +7.4% |
| 2024 | $1,076 +0.5% | $14,900 |
| 2023 | $1,070 -0.1% | $14,900 |
Find assessor info on the county website
Neighborhood: 63049
Nearby schools
GreatSchools rating
- 7/10High Ridge Elementary SchoolGrades: K-5Distance: 0.4 mi
- 5/10Wood Ridge Middle SchoolGrades: 6-8Distance: 2.2 mi
- 6/10Northwest High SchoolGrades: 9-12Distance: 7.6 mi
Schools provided by the listing agent
- Elementary: High Ridge Elem.
- Middle: Northwest Valley School
- High: Northwest High
Source: MARIS. This data may not be complete. We recommend contacting the local school district to confirm school assignments for this home.
Get a cash offer in 3 minutes
Find out how much your home could sell for in as little as 3 minutes with a no-obligation cash offer.
Estimated market value$207,500
Get a cash offer in 3 minutes
Find out how much your home could sell for in as little as 3 minutes with a no-obligation cash offer.
Estimated market value
$207,500
