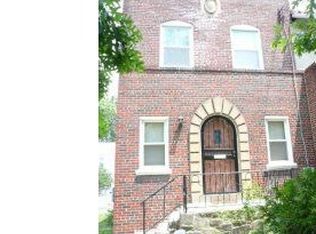Sold for $1,035,000 on 05/04/23
$1,035,000
5713 5th St NW, Washington, DC 20011
4beds
1,904sqft
Single Family Residence
Built in 1927
3,471 Square Feet Lot
$972,400 Zestimate®
$544/sqft
$4,500 Estimated rent
Home value
$972,400
$924,000 - $1.02M
$4,500/mo
Zestimate® history
Loading...
Owner options
Explore your selling options
What's special
New, exquisite 4 bed, 3.5 bath fully renovated home situated on a large corner lot in Brightwood! This stunning home features new floors throughout the whole home, designer finishes throughout, large windows, ample storage, multiple outdoor spaces, private/secure 2 car garage parking and a roll up garage door. Upon entry, you are met with an expansive and open floor plan including multiple living areas, a designed dining area and a Gourmet kitchen. Become a chef in your very own kitchen that boasts Quartz countertops, Bosch stainless steel appliances, gorgeous tile backsplash and a breakfast bar. The main level includes a side private patio overlooking the side yard and a LARGE private deck, both perfect for eating outside, working from home or entertaining guests! On the second level, you will find 3 bedrooms and 2 bathrooms including the bright primary suite which includes a luxurious ensuite bathroom (offering a double sink vanity) and large windows! The second bathroom is fitted with a steam sauna. On the lower level, you have a second living area, wet bar with a Frigidaire, large bedroom and full bathroom. The lower level is great for guests wanting their own private space or use as an in-law suite. The Maytag washer and dryer are hidden out of sight in the closet as well. This incredible home is in close proximity to countless shopping and dining options including Cinder Barbecue, Moreland's Tavern, YES! Organic Market, La Coop Coffee, Walmart, Brightwood Pizza and Bottle, Hellbender Brewing Company and countless nearby parks. All square footage and dimensions, though compiled from sources deemed reliable, are estimates. Improvements and important details made throughout the home include 8ft ceilings in the lower level, Hardie siding rather than vinyl, 100% new wiring, new roof, new gutters, new drain spouts, 2 Zone HVAC systems (to heat efficiently in winter and summer), storage (including outdoor storage for deck items and sports gear), and plumbing includes a new sewer drain under the new concrete floor.
Zillow last checked: 8 hours ago
Listing updated: May 04, 2023 at 12:37pm
Listed by:
Margaret Babbington 240-460-4007,
Compass,
Listing Team: Mollaan Babbington Group
Bought with:
Mary Lynn White, SP99809
Compass
Source: Bright MLS,MLS#: DCDC2086290
Facts & features
Interior
Bedrooms & bathrooms
- Bedrooms: 4
- Bathrooms: 4
- Full bathrooms: 3
- 1/2 bathrooms: 1
- Main level bathrooms: 1
Basement
- Area: 689
Heating
- Hot Water, Natural Gas, Electric
Cooling
- None, Electric
Appliances
- Included: Electric Water Heater
Features
- Basement: Finished
- Has fireplace: No
Interior area
- Total structure area: 2,167
- Total interior livable area: 1,904 sqft
- Finished area above ground: 1,478
- Finished area below ground: 426
Property
Parking
- Parking features: Off Street
Accessibility
- Accessibility features: None
Features
- Levels: Two
- Stories: 2
- Pool features: None
Lot
- Size: 3,471 sqft
- Features: Urban Land Not Rated
Details
- Additional structures: Above Grade, Below Grade
- Parcel number: 3263//0126
- Zoning: R
- Special conditions: Standard
Construction
Type & style
- Home type: SingleFamily
- Architectural style: Traditional
- Property subtype: Single Family Residence
- Attached to another structure: Yes
Materials
- Brick
- Foundation: Other
Condition
- New construction: No
- Year built: 1927
Utilities & green energy
- Sewer: Public Sewer
- Water: Public
Community & neighborhood
Location
- Region: Washington
- Subdivision: Brightwood
Other
Other facts
- Listing agreement: Exclusive Right To Sell
- Ownership: Fee Simple
Price history
| Date | Event | Price |
|---|---|---|
| 5/4/2023 | Sold | $1,035,000$544/sqft |
Source: | ||
| 4/5/2023 | Pending sale | $1,035,000$544/sqft |
Source: | ||
| 3/17/2023 | Listed for sale | $1,035,000-1.4%$544/sqft |
Source: | ||
| 3/6/2023 | Listing removed | $1,049,900$551/sqft |
Source: | ||
| 3/4/2023 | Listed for sale | $1,049,900$551/sqft |
Source: | ||
Public tax history
| Year | Property taxes | Tax assessment |
|---|---|---|
| 2025 | $7,631 -76.1% | $987,620 +1.1% |
| 2024 | $31,944 +524.8% | $976,480 +62.3% |
| 2023 | $5,113 +12.4% | $601,480 +12.4% |
Find assessor info on the county website
Neighborhood: Manor Park
Nearby schools
GreatSchools rating
- 8/10Whittier Education CampusGrades: PK-5Distance: 0.4 mi
- 5/10Ida B. Wells Middle SchoolGrades: 6-8Distance: 0.5 mi
- 4/10Coolidge High SchoolGrades: 9-12Distance: 0.6 mi
Schools provided by the listing agent
- District: District Of Columbia Public Schools
Source: Bright MLS. This data may not be complete. We recommend contacting the local school district to confirm school assignments for this home.

Get pre-qualified for a loan
At Zillow Home Loans, we can pre-qualify you in as little as 5 minutes with no impact to your credit score.An equal housing lender. NMLS #10287.
Sell for more on Zillow
Get a free Zillow Showcase℠ listing and you could sell for .
$972,400
2% more+ $19,448
With Zillow Showcase(estimated)
$991,848