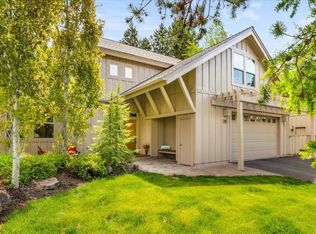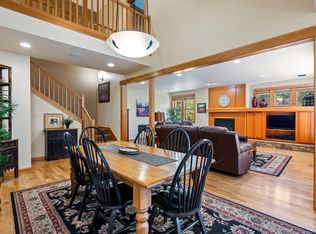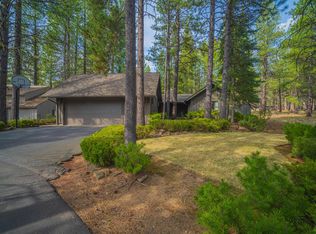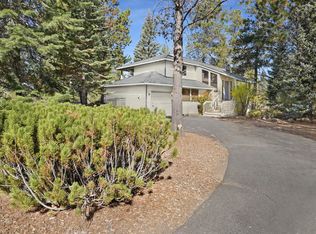Welcome to #33 in the gated community of Fremont Crossing a perfect basecamp for exploring Sunriver and beyond. Ideally located between the dining and shopping of the Sunriver Village and recreational amenities of the Sharc Aquatic Center, this fully furnished two-story townhouse offers 3 bedrooms and 2.5 baths. This stylish townhome boosts a stately vaulted ceiling dining which opens up to large great room with floor to ceiling windows. The second floor features a large spacious primary suite, and second primary suite, and 3rd large bedroom, providing plenty of space for guests or family. Updated kitchen boasting granite counter tops and stainless steel appliances Outside offers a private deck with hot tub to soak in after a long day of skiing at Mt Bachelor. Up to 8 guests, With solid rental history, this fully furnished townhouse is the ideal blend of comfort and potential, whether you're looking for a residence or an investment.
Active
Price cut: $10K (10/16)
$890,000
57124 Evergreen Loop #33, Bend, OR 97707
3beds
4baths
2,249sqft
Est.:
Townhouse
Built in 2005
4,356 Square Feet Lot
$880,300 Zestimate®
$396/sqft
$532/mo HOA
What's special
Updated kitchenVaulted ceilingFloor to ceiling windowsStainless steel appliancesGranite counter tops
- 241 days |
- 214 |
- 5 |
Likely to sell faster than
Zillow last checked: 8 hours ago
Listing updated: October 21, 2025 at 01:12pm
Listed by:
Cascade Hasson SIR 541-383-7600
Source: Oregon Datashare,MLS#: 220199938
Tour with a local agent
Facts & features
Interior
Bedrooms & bathrooms
- Bedrooms: 3
- Bathrooms: 4
Heating
- Forced Air, Natural Gas
Cooling
- Central Air
Appliances
- Included: Dishwasher, Disposal, Dryer, Microwave, Range, Refrigerator, Washer
Features
- Double Vanity, Linen Closet, Open Floorplan, Shower/Tub Combo, Tile Shower, Vaulted Ceiling(s), Walk-In Closet(s)
- Flooring: Concrete, Hardwood, Tile, Vinyl
- Windows: Double Pane Windows, Vinyl Frames
- Basement: None
- Has fireplace: Yes
- Fireplace features: Gas, Great Room, Insert
- Common walls with other units/homes: 2+ Common Walls
Interior area
- Total structure area: 2,249
- Total interior livable area: 2,249 sqft
Property
Parking
- Total spaces: 2
- Parking features: Attached, Garage Door Opener
- Attached garage spaces: 2
Features
- Levels: Two
- Stories: 2
- Patio & porch: Deck
- Spa features: Indoor Spa/Hot Tub, Spa/Hot Tub
- Has view: Yes
- View description: Neighborhood
Lot
- Size: 4,356 Square Feet
- Features: Drip System, Landscaped, Level, Native Plants, Sprinkler Timer(s)
Details
- Parcel number: 245804
- Zoning description: SUC,AS
- Special conditions: Standard
Construction
Type & style
- Home type: Townhouse
- Architectural style: Northwest,Traditional
- Property subtype: Townhouse
Materials
- Frame
- Foundation: Stemwall
- Roof: Composition
Condition
- New construction: No
- Year built: 2005
Utilities & green energy
- Sewer: Public Sewer
- Water: Public
Community & HOA
Community
- Features: Pool, Pickleball, Playground, Short Term Rentals Allowed, Tennis Court(s), Trail(s)
- Security: Carbon Monoxide Detector(s), Smoke Detector(s)
- Subdivision: Fremont Crossing
HOA
- Has HOA: Yes
- Amenities included: Airport/Runway, Firewise Certification, Fitness Center, Golf Course, Marina, Park, Pickleball Court(s), Playground, Pool, Resort Community, Snow Removal, Stable(s), Tennis Court(s), Trail(s)
- HOA fee: $1,100 quarterly
- Second HOA fee: $165 monthly
Location
- Region: Bend
Financial & listing details
- Price per square foot: $396/sqft
- Annual tax amount: $5,860
- Date on market: 4/19/2025
- Cumulative days on market: 242 days
- Listing terms: Cash,Conventional
- Inclusions: All furnishings w/d & refer
- Road surface type: Paved
Estimated market value
$880,300
$836,000 - $924,000
$3,281/mo
Price history
Price history
| Date | Event | Price |
|---|---|---|
| 10/16/2025 | Price change | $890,000-1.1%$396/sqft |
Source: | ||
| 7/10/2025 | Price change | $900,000-5.3%$400/sqft |
Source: | ||
| 4/19/2025 | Listed for sale | $950,000+2.2%$422/sqft |
Source: | ||
| 2/15/2025 | Listing removed | $930,000$414/sqft |
Source: | ||
| 8/31/2024 | Price change | $930,000-2.1%$414/sqft |
Source: | ||
Public tax history
Public tax history
Tax history is unavailable.BuyAbility℠ payment
Est. payment
$5,546/mo
Principal & interest
$4294
HOA Fees
$532
Other costs
$719
Climate risks
Neighborhood: Sunriver
Nearby schools
GreatSchools rating
- 4/10Three Rivers K-8 SchoolGrades: K-8Distance: 0.6 mi
- 4/10Caldera High SchoolGrades: 9-12Distance: 11.9 mi
- 2/10Lapine Senior High SchoolGrades: 9-12Distance: 14.1 mi
Schools provided by the listing agent
- Elementary: Three Rivers Elem
- Middle: Three Rivers
- High: Caldera High
Source: Oregon Datashare. This data may not be complete. We recommend contacting the local school district to confirm school assignments for this home.
- Loading
- Loading





