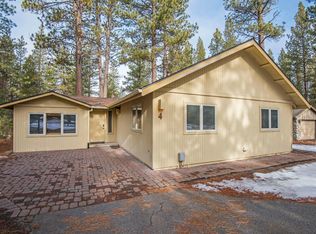Closed
$615,000
57123 Jay Ln #4, Bend, OR 97707
3beds
3baths
1,359sqft
Single Family Residence
Built in 2002
7,840.8 Square Feet Lot
$611,900 Zestimate®
$453/sqft
$2,668 Estimated rent
Home value
$611,900
$563,000 - $667,000
$2,668/mo
Zestimate® history
Loading...
Owner options
Explore your selling options
What's special
Discover your dream home in Sunriver, Oregon! This charming single-level residence, built in 2002, has been meticulously maintained and recently updated with modern amenities, including A/C, quartz countertops, waterproof luxury vinyl plank flooring, enhanced lighting fixtures and fresh interior and exterior paint. Enjoy the private hot tub year-round and the convenience of being close to the Sunriver Village Mall and the SHARC which is the resort's aquatic center, featuring pools, water slides, and a lazy river for endless fun. Don't wait! This one wont last long!
Zillow last checked: 8 hours ago
Listing updated: October 06, 2025 at 12:05pm
Listed by:
Sunriver Realty 541-593-7000
Bought with:
Century 21 North Homes Realty
Source: Oregon Datashare,MLS#: 220196514
Facts & features
Interior
Bedrooms & bathrooms
- Bedrooms: 3
- Bathrooms: 3
Heating
- Baseboard, Forced Air, Natural Gas
Cooling
- Central Air
Appliances
- Included: Dishwasher, Disposal, Dryer, Microwave, Oven, Range, Refrigerator, Washer, Water Heater
Features
- Ceiling Fan(s), Fiberglass Stall Shower, Kitchen Island, Linen Closet, Open Floorplan, Primary Downstairs, Smart Thermostat, Solid Surface Counters, Vaulted Ceiling(s), Walk-In Closet(s)
- Flooring: Laminate
- Windows: Double Pane Windows
- Has fireplace: Yes
- Fireplace features: Gas, Living Room
- Common walls with other units/homes: No Common Walls
Interior area
- Total structure area: 1,359
- Total interior livable area: 1,359 sqft
Property
Parking
- Parking features: Driveway, Gravel, No Garage
- Has uncovered spaces: Yes
Features
- Levels: One
- Stories: 1
- Patio & porch: Patio
- Spa features: Spa/Hot Tub
- Has view: Yes
- View description: Forest, Neighborhood, Territorial
Lot
- Size: 7,840 sqft
- Features: Level, Native Plants
Details
- Parcel number: 138217
- Zoning description: SURS AS
- Special conditions: Standard
Construction
Type & style
- Home type: SingleFamily
- Architectural style: Northwest,Ranch
- Property subtype: Single Family Residence
Materials
- Frame
- Foundation: Stemwall
- Roof: Composition
Condition
- New construction: No
- Year built: 2002
Details
- Builder name: Sun Forest
Utilities & green energy
- Sewer: Public Sewer
- Water: Public
- Utilities for property: Natural Gas Available
Community & neighborhood
Security
- Security features: Carbon Monoxide Detector(s), Smoke Detector(s)
Community
- Community features: Pickleball, Access to Public Lands, Park, Playground, Short Term Rentals Allowed, Sport Court, Tennis Court(s), Trail(s)
Location
- Region: Bend
- Subdivision: Forest Park
HOA & financial
HOA
- Has HOA: Yes
- HOA fee: $165 monthly
- Amenities included: Airport/Runway, Clubhouse, Firewise Certification, Fitness Center, Golf Course, Landscaping, Marina, Park, Pickleball Court(s), Playground, Pool, Resort Community, Restaurant, RV/Boat Storage, Sewer, Snow Removal, Sport Court, Stable(s), Tennis Court(s), Trail(s), Trash, Water
Other
Other facts
- Listing terms: Cash,Conventional
- Road surface type: Paved
Price history
| Date | Event | Price |
|---|---|---|
| 10/6/2025 | Sold | $615,000-2.2%$453/sqft |
Source: | ||
| 9/3/2025 | Pending sale | $629,000$463/sqft |
Source: | ||
| 8/24/2025 | Price change | $629,000-3.1%$463/sqft |
Source: | ||
| 7/26/2025 | Price change | $649,000-4.4%$478/sqft |
Source: | ||
| 6/16/2025 | Price change | $679,000-1.5%$500/sqft |
Source: | ||
Public tax history
Tax history is unavailable.
Neighborhood: Sunriver
Nearby schools
GreatSchools rating
- 4/10Three Rivers K-8 SchoolGrades: K-8Distance: 0.5 mi
- 4/10Caldera High SchoolGrades: 9-12Distance: 11.9 mi
- 2/10Lapine Senior High SchoolGrades: 9-12Distance: 14 mi
Schools provided by the listing agent
- Elementary: Three Rivers Elem
- Middle: Three Rivers
Source: Oregon Datashare. This data may not be complete. We recommend contacting the local school district to confirm school assignments for this home.

Get pre-qualified for a loan
At Zillow Home Loans, we can pre-qualify you in as little as 5 minutes with no impact to your credit score.An equal housing lender. NMLS #10287.
Sell for more on Zillow
Get a free Zillow Showcase℠ listing and you could sell for .
$611,900
2% more+ $12,238
With Zillow Showcase(estimated)
$624,138