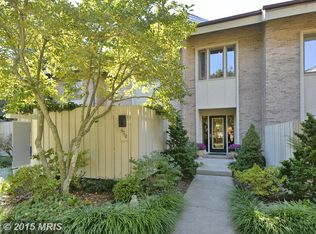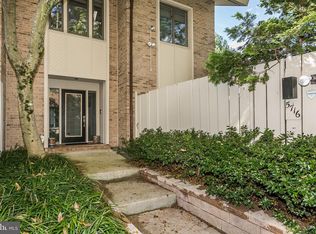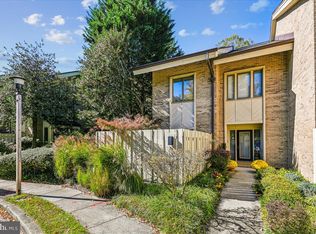Meticulously maintained twnhse w/light-filled open spaces perfect for entertaining. Hi ceilings, solid oak hrdwd flooring, wdburn FP. MBR w/ensuite BA, wlk-in clset & balcony. Expansive loft ofc/BR & fin bsemnt. Private grden patio; lg entertainment dck in quiet location w/views of greenspace. Lg 2Car Gar. HOA provides services galore + water. Walk to schools. Minutes to MetroBMore. Simplify life!
This property is off market, which means it's not currently listed for sale or rent on Zillow. This may be different from what's available on other websites or public sources.



