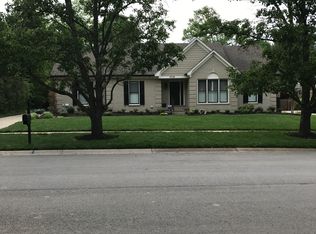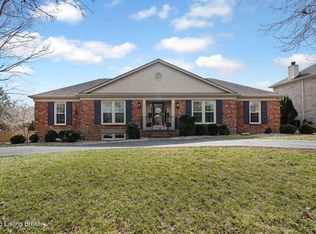THIS HOME IS IMMACULATE, AND LIKE NEW CONDITION, NEW WINDOWS 2016, NEW HARDWOOD FLOORS IN FAMILY ROOM, HALL, FOYER. NEW CARPET BEDOON 2 AND BEDROOM 3, NEW INSULATION IN ATTIC 2019, FRESHLY PAINTED 2019, KITCHEN UPDATED, GRAINTE COUNTER TOPS, BEAUTIFUL FAMILY ROOM WITH FIREPLACE OVER LOOKING SPACIOUS DECK, 1ST FLOOR WASHER/DRYER. BASEMENT IS SEMI FINISHED APPROXMATLY 1500 SQ. FT. INCLUDES HALF BATH, FAMILY ROOM, EXERCISE ROOM, SEWING ROOM, , PLUS APPROX:400 SQ. FT. UNFINISH STORAGE AREA. WALK TO PROSPECT SHOPPING CENTER (KROGER, WALGREENS, MCDONALD'S, ETC, ETC. HOME HAS BEEN METICULOUSLY MAINTAINED AND CARE FOR. TRUELY A ''ONE OF A KIND'' LOCATION. LOCATION. LOCATION.
This property is off market, which means it's not currently listed for sale or rent on Zillow. This may be different from what's available on other websites or public sources.

