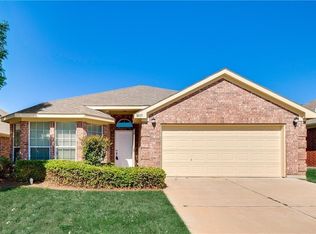Step into the refined elegance of a move-in-ready Sandlin Custom Home, bathed in fresh, vibrant paint inside and out. Marvel at the soaring high ceilings and deluxe crown molding that convey a sense of regal sophistication, beautifully contrasted by the homey touches of plush frieze carpet underfoot and an elegant fireplace beckoning for cozy gatherings. The home's open kitchen layout harmoniously blends functionality and social interaction, perfect for the aspiring gourmand or those who cherish cooking as a shared experience. An expansive backyard waits to fulfill your outdoor wishes; whether it be installing a pool for summertime splashes, adding a trampoline for boundless joy, or setting up a lavish garden to cultivate your green thumb. Wind down your evenings on the stunning wood deck, under a canopy of stars, soaking in the tranquility this dream home offers. Nestled in Fort Worth, TX, it's not just a property but a cultivating lifestyle, surrounded by excellent schools and vibrant local life. Hurry homes this nice do not last long. Schedule your convenient self-showing today!
This property is eligible for deposit alternative coverage in lieu of a security deposit. For information and enrollment, please contact our leasing team and enjoy a deposit-free renting experience.
Specialized Property Management residents are enrolled in the Resident Benefits Package (RBP) for $42.00/month which includes tenant legal liability insurance, HVAC air filter delivery (for applicable properties), credit reporting, renter rewards program, and much more!
Garrett George, leasing agent
Specialized Property Management #375514
House for rent
$2,400/mo
5712 Sugar Maple Dr, Fort Worth, TX 76244
4beds
1,960sqft
Price may not include required fees and charges.
Single family residence
Available now
Cats, dogs OK
Central air, ceiling fan
-- Laundry
Attached garage parking
Heat pump, fireplace
What's special
Elegant fireplacePlush frieze carpetSoaring high ceilingsExpansive backyardWood deckOpen kitchen layoutDeluxe crown molding
- 29 days
- on Zillow |
- -- |
- -- |
Travel times
Looking to buy when your lease ends?
Consider a first-time homebuyer savings account designed to grow your down payment with up to a 6% match & 4.15% APY.
Facts & features
Interior
Bedrooms & bathrooms
- Bedrooms: 4
- Bathrooms: 2
- Full bathrooms: 2
Heating
- Heat Pump, Fireplace
Cooling
- Central Air, Ceiling Fan
Appliances
- Included: Dishwasher, Refrigerator
Features
- Ceiling Fan(s)
- Flooring: Tile
- Has fireplace: Yes
Interior area
- Total interior livable area: 1,960 sqft
Video & virtual tour
Property
Parking
- Parking features: Attached
- Has attached garage: Yes
- Details: Contact manager
Features
- Patio & porch: Patio
- Exterior features: Heating system: HeatPump
- Fencing: Fenced Yard
Details
- Parcel number: 07642148
Construction
Type & style
- Home type: SingleFamily
- Property subtype: Single Family Residence
Community & HOA
Location
- Region: Fort Worth
Financial & listing details
- Lease term: Contact For Details
Price history
| Date | Event | Price |
|---|---|---|
| 6/13/2025 | Listed for rent | $2,400$1/sqft |
Source: Zillow Rentals | ||
| 7/27/2011 | Sold | -- |
Source: Agent Provided | ||
| 7/23/2011 | Pending sale | $149,900$76/sqft |
Source: Keller Williams-DFW Realty #11614694 | ||
| 4/19/2011 | Price change | $149,900-3.2%$76/sqft |
Source: DRO Management II, LLC #11549821 | ||
| 2/28/2011 | Listed for sale | $154,900$79/sqft |
Source: DRO Management II, LLC #11549821 | ||
![[object Object]](https://photos.zillowstatic.com/fp/c5a01cf601e5387375d82eed3002dad6-p_i.jpg)
