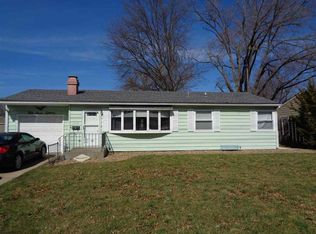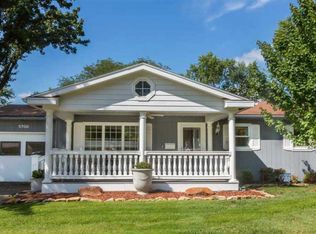Sold on 06/30/25
Price Unknown
5712 SW 17th St, Topeka, KS 66604
4beds
1,774sqft
Single Family Residence, Residential
Built in 1958
0.25 Acres Lot
$230,100 Zestimate®
$--/sqft
$1,563 Estimated rent
Home value
$230,100
$198,000 - $269,000
$1,563/mo
Zestimate® history
Loading...
Owner options
Explore your selling options
What's special
Step into this beautifully refinished 4-bedroom, 2 full bath ranch-style home in a desirable Southwest Topeka neighborhood. From the moment you walk in, you’ll be impressed by the stunning updates throughout—new paint, flooring, lighting, cabinetry, quartz countertops, windows, doors and patio—no detail has been overlooked! The fully finished basement offers even more living space with a large rec room and a cozy family room. Enjoy entertaining your family and friends in the fully fenced-in backyard. This home is move-in ready! schedule your showing today!
Zillow last checked: 8 hours ago
Listing updated: June 30, 2025 at 11:01am
Listed by:
Kyle Schmidtlein 785-221-8092,
Genesis, LLC, Realtors
Bought with:
Patrick Anderson, 00221828
Platinum Realty LLC
Source: Sunflower AOR,MLS#: 239378
Facts & features
Interior
Bedrooms & bathrooms
- Bedrooms: 4
- Bathrooms: 2
- Full bathrooms: 2
Primary bedroom
- Level: Main
- Area: 124.58
- Dimensions: 10'10x11'6
Bedroom 2
- Level: Main
- Area: 102.75
- Dimensions: 11'5x9'
Bedroom 3
- Level: Main
- Area: 108
- Dimensions: 9x12'
Bedroom 4
- Level: Basement
- Area: 142
- Dimensions: 11'10x12'
Dining room
- Level: Main
- Area: 210
- Dimensions: 14'x15'
Family room
- Level: Basement
- Area: 156
- Dimensions: 13'x12
Kitchen
- Level: Main
- Area: 206.48
- Dimensions: 15'7x13'3
Laundry
- Level: Basement
Living room
- Level: Main
- Area: 234
- Dimensions: 19'6x12'
Recreation room
- Level: Basement
- Area: 240
- Dimensions: 24'x10'
Heating
- Natural Gas
Cooling
- Central Air
Appliances
- Laundry: In Basement
Features
- Flooring: Vinyl, Carpet
- Basement: Concrete,Finished
- Number of fireplaces: 1
- Fireplace features: One
Interior area
- Total structure area: 1,774
- Total interior livable area: 1,774 sqft
- Finished area above ground: 1,147
- Finished area below ground: 627
Property
Parking
- Total spaces: 1
- Parking features: Attached
- Attached garage spaces: 1
Features
- Patio & porch: Patio
- Fencing: Chain Link
Lot
- Size: 0.25 Acres
- Features: Sidewalk
Details
- Parcel number: R49784
- Special conditions: Standard,Arm's Length
Construction
Type & style
- Home type: SingleFamily
- Architectural style: Ranch
- Property subtype: Single Family Residence, Residential
Materials
- Roof: Architectural Style
Condition
- Year built: 1958
Utilities & green energy
- Water: Public
Community & neighborhood
Location
- Region: Topeka
- Subdivision: Hillsdale
Price history
| Date | Event | Price |
|---|---|---|
| 6/30/2025 | Sold | -- |
Source: | ||
| 5/17/2025 | Pending sale | $229,500$129/sqft |
Source: | ||
| 5/15/2025 | Listed for sale | $229,500+129.8%$129/sqft |
Source: | ||
| 6/28/2012 | Sold | -- |
Source: | ||
| 5/17/2012 | Listed for sale | $99,850$56/sqft |
Source: Kirk & Cobb, Inc., REALTORS #168250 | ||
Public tax history
| Year | Property taxes | Tax assessment |
|---|---|---|
| 2025 | -- | $20,424 +2% |
| 2024 | $2,810 +3.9% | $20,024 +7% |
| 2023 | $2,704 +11.5% | $18,714 +15% |
Find assessor info on the county website
Neighborhood: Hillsdale
Nearby schools
GreatSchools rating
- 7/10Mccarter Elementary SchoolGrades: PK-5Distance: 0.1 mi
- 6/10Landon Middle SchoolGrades: 6-8Distance: 1.3 mi
- 3/10Topeka West High SchoolGrades: 9-12Distance: 0.5 mi
Schools provided by the listing agent
- Elementary: McCarter Elementary School/USD 501
- Middle: French Middle School/USD 501
- High: Topeka West High School/USD 501
Source: Sunflower AOR. This data may not be complete. We recommend contacting the local school district to confirm school assignments for this home.

