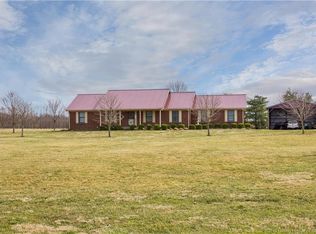Sold for $190,000 on 09/26/23
$190,000
5712 Robinson Road, Nabb, IN 47147
3beds
1,874sqft
Single Family Residence
Built in 1968
0.91 Acres Lot
$250,100 Zestimate®
$101/sqft
$2,015 Estimated rent
Home value
$250,100
$228,000 - $273,000
$2,015/mo
Zestimate® history
Loading...
Owner options
Explore your selling options
What's special
Welcome to life in the country! This beautiful ranch home offers 3 bedrooms, 2 full baths and over 1800 sf of living space. This semi-open concept floor plan boosts natural wood floors and beautiful wood trim throughout. The large living room has a wood-burning fireplace and built in bookshelves. The spacious kitchen has tons of cabinet space, a large kitchen island and built-in oven and electric cook top. The kitchen opens to the dining room to allow for gatherings and entertaining. There is an additional media/family/game room with access to the garage and the side porch. The one car garage is perfect for storage. The outdoor space features two covered porches (front and side) and a deck that is perfect for grilling on those summer nights. There was once a pool on this property and a deck was built around it and still stands. This deck is in great shape and is ready for you to set up your own above ground pool!
Schedule your private showing today!
Zillow last checked: 8 hours ago
Listing updated: September 27, 2023 at 08:04am
Listed by:
Sara McNally,
Homepage Realty
Bought with:
Aaron Hargett, RB22002722
Green Tree Real Estate Services
Source: SIRA,MLS#: 202306361 Originating MLS: Southern Indiana REALTORS Association
Originating MLS: Southern Indiana REALTORS Association
Facts & features
Interior
Bedrooms & bathrooms
- Bedrooms: 3
- Bathrooms: 2
- Full bathrooms: 2
Bedroom
- Level: First
Bedroom
- Level: First
Bedroom
- Level: First
Dining room
- Level: First
Family room
- Level: First
Other
- Level: First
Other
- Level: First
Kitchen
- Level: First
Living room
- Level: First
Heating
- Forced Air
Cooling
- Central Air
Appliances
- Included: Dryer, Oven, Range, Washer
- Laundry: Main Level, Laundry Room
Features
- Breakfast Bar, Ceiling Fan(s), Separate/Formal Dining Room, Entrance Foyer, Eat-in Kitchen, Home Office, Kitchen Island, Main Level Primary, Mud Room, Open Floorplan, Pantry, Utility Room, Natural Woodwork
- Windows: Blinds
- Basement: Crawl Space
- Number of fireplaces: 1
- Fireplace features: Wood Burning
Interior area
- Total structure area: 1,874
- Total interior livable area: 1,874 sqft
- Finished area above ground: 1,874
- Finished area below ground: 0
Property
Parking
- Total spaces: 1
- Parking features: Attached, Garage
- Attached garage spaces: 1
Features
- Levels: One
- Stories: 1
- Patio & porch: Covered, Deck, Porch
- Exterior features: Deck, Landscaping, Porch
- Has view: Yes
- View description: Scenic
Lot
- Size: 0.91 Acres
- Features: Adjacent To Open Space, Corner Lot, Secluded
Details
- Additional structures: Garage(s)
- Parcel number: 12000230220
- Zoning: Residential
- Zoning description: Residential
Construction
Type & style
- Home type: SingleFamily
- Architectural style: One Story
- Property subtype: Single Family Residence
Materials
- Brick, Frame
- Foundation: Brick/Mortar, Poured
Condition
- Resale
- New construction: No
- Year built: 1968
Utilities & green energy
- Sewer: Septic Tank
- Water: Connected, Public
Community & neighborhood
Location
- Region: Nabb
Other
Other facts
- Listing terms: Conventional,FHA,Other,VA Loan
- Road surface type: Paved, Gravel
Price history
| Date | Event | Price |
|---|---|---|
| 9/26/2023 | Sold | $190,000-2.6%$101/sqft |
Source: | ||
| 9/9/2023 | Pending sale | $195,000$104/sqft |
Source: | ||
| 8/8/2023 | Price change | $195,000-2.5%$104/sqft |
Source: | ||
| 6/13/2023 | Pending sale | $200,000$107/sqft |
Source: | ||
| 6/1/2023 | Price change | $200,000-7%$107/sqft |
Source: | ||
Public tax history
| Year | Property taxes | Tax assessment |
|---|---|---|
| 2024 | $1,019 +0.6% | $187,500 +14.2% |
| 2023 | $1,014 +17.6% | $164,200 +4.9% |
| 2022 | $862 -1.7% | $156,600 +12% |
Find assessor info on the county website
Neighborhood: 47147
Nearby schools
GreatSchools rating
- 5/10New Washington Elementary SchoolGrades: PK-5Distance: 1.8 mi
- 4/10New Washington Middle/High SchoolGrades: 6-12Distance: 1.9 mi

Get pre-qualified for a loan
At Zillow Home Loans, we can pre-qualify you in as little as 5 minutes with no impact to your credit score.An equal housing lender. NMLS #10287.
