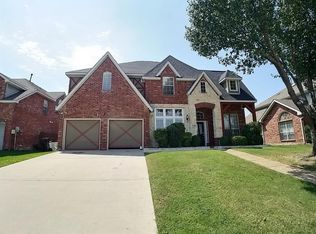Sold on 11/17/24
Price Unknown
5712 Rickshaw Ln, Plano, TX 75094
4beds
3,251sqft
Single Family Residence
Built in 2001
7,840.8 Square Feet Lot
$517,800 Zestimate®
$--/sqft
$3,308 Estimated rent
Home value
$517,800
$487,000 - $549,000
$3,308/mo
Zestimate® history
Loading...
Owner options
Explore your selling options
What's special
***Kitchen UPDATED as of 09-19-2024! New quartz counters, backsplash, stainless steel sink and oven as well as cabinets repainted! Discover this stunning home with an amazing floor plan, designed by Grand Homes, featuring high ceilings and a double master suite—one on the first floor and one on the second. Recent Updates include: Windows (majority replaced in 2023), Roof 2016, HVAC 2015 and 2018, Dishwasher 2023, Microwave and Stovetop 2024, Carpet 2024, Bathroom and Kitchen Tile 2023.
Extra storage space in the garage adds to the convenience of this home. Located just minutes from Breckenridge Park and within walking distance of an elementary school in Plano ISD, this home offers both comfort and an ideal location.
Zillow last checked: 8 hours ago
Listing updated: June 19, 2025 at 07:16pm
Listed by:
Daniel Young 0652819 214-334-6684,
Keller Williams Realty DPR 972-732-6000
Bought with:
Mosarrof Hossain
Real Broker, LLC
Source: NTREIS,MLS#: 20704645
Facts & features
Interior
Bedrooms & bathrooms
- Bedrooms: 4
- Bathrooms: 4
- Full bathrooms: 3
- 1/2 bathrooms: 1
Primary bedroom
- Level: First
- Dimensions: 16 x 16
Primary bedroom
- Level: Second
- Dimensions: 17 x 21
Bedroom
- Level: Second
- Dimensions: 10 x 12
Bedroom
- Level: Second
- Dimensions: 10 x 11
Breakfast room nook
- Level: First
- Dimensions: 10 x 10
Dining room
- Level: First
- Dimensions: 11 x 12
Family room
- Level: First
- Dimensions: 18 x 16
Other
- Level: First
- Dimensions: 9 x 15
Other
- Level: Second
- Dimensions: 10 x 5
Other
- Level: Second
- Dimensions: 12 x 5
Game room
- Level: Second
- Dimensions: 16 x 20
Half bath
- Level: First
Kitchen
- Level: First
- Dimensions: 10 x 15
Living room
- Level: First
- Dimensions: 11 x 12
Utility room
- Level: First
- Dimensions: 5 x 8
Heating
- Natural Gas
Cooling
- Electric
Appliances
- Included: Dishwasher, Electric Cooktop, Electric Oven, Disposal
Features
- High Speed Internet, Cable TV
- Flooring: Carpet, Ceramic Tile, Wood
- Has basement: No
- Number of fireplaces: 1
- Fireplace features: Gas
Interior area
- Total interior livable area: 3,251 sqft
Property
Parking
- Total spaces: 2
- Parking features: Door-Multi
- Attached garage spaces: 2
Features
- Levels: Two
- Stories: 2
- Pool features: None
- Fencing: Wood
Lot
- Size: 7,840 sqft
- Features: Acreage
Details
- Parcel number: R457700C02801
Construction
Type & style
- Home type: SingleFamily
- Architectural style: Traditional,Detached
- Property subtype: Single Family Residence
Materials
- Brick
- Foundation: Slab
- Roof: Composition
Condition
- Year built: 2001
Utilities & green energy
- Sewer: Public Sewer
- Water: Public
- Utilities for property: Sewer Available, Water Available, Cable Available
Community & neighborhood
Security
- Security features: Security System, Smoke Detector(s)
Location
- Region: Plano
- Subdivision: Woodlands Of Plano
HOA & financial
HOA
- Has HOA: Yes
- HOA fee: $405 annually
- Services included: Association Management
- Association name: Woodlands of Plano HOA
- Association phone: 214-368-4030
Price history
| Date | Event | Price |
|---|---|---|
| 11/17/2024 | Sold | -- |
Source: NTREIS #20704645 Report a problem | ||
| 10/17/2024 | Pending sale | $564,900$174/sqft |
Source: NTREIS #20704645 Report a problem | ||
| 10/7/2024 | Contingent | $564,900$174/sqft |
Source: NTREIS #20704645 Report a problem | ||
| 9/30/2024 | Listed for sale | $564,900$174/sqft |
Source: NTREIS #20704645 Report a problem | ||
| 9/21/2024 | Listing removed | $564,900$174/sqft |
Source: NTREIS #20704645 Report a problem | ||
Public tax history
| Year | Property taxes | Tax assessment |
|---|---|---|
| 2025 | -- | $542,097 +11.5% |
| 2024 | $4,270 -1.2% | $486,027 +10% |
| 2023 | $4,323 -26.8% | $441,843 +10% |
Find assessor info on the county website
Neighborhood: Woodlands of Plano
Nearby schools
GreatSchools rating
- 9/10Schell Elementary SchoolGrades: K-5Distance: 0.4 mi
- 7/10Otto Middle SchoolGrades: 6-8Distance: 1.6 mi
- 7/10Plano East Sr High SchoolGrades: 9-12Distance: 2.5 mi
Schools provided by the listing agent
- Elementary: Schell
- Middle: Otto
- High: Williams
- District: Plano ISD
Source: NTREIS. This data may not be complete. We recommend contacting the local school district to confirm school assignments for this home.
Get a cash offer in 3 minutes
Find out how much your home could sell for in as little as 3 minutes with a no-obligation cash offer.
Estimated market value
$517,800
Get a cash offer in 3 minutes
Find out how much your home could sell for in as little as 3 minutes with a no-obligation cash offer.
Estimated market value
$517,800
