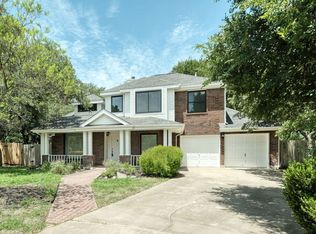Welcome to your South Austin sanctuary at 5712 Respinto Dr! This freshly built (2022) 3-bed, 2-bath home combines modern design and functional living across ~1,514 sqft, all set on a generous 0.29-acre lot in a desirable cul-de-sac. Highlights include a bright, open layout perfect for gatherings or entertaining, and a primary suite that overlooks the expansive fenced backyard a true standout for newer builds. Step outside to enjoy weekend barbecues, gardening, or playtime this backyard invites outdoor living. Inside, upgraded fixtures and a smooth flow from kitchen to living spaces create a welcoming, stylish environment. With central HVAC, gas heating, and a two-car garage, comfort and convenience are top priorities. All this is nestled in Cloverleaf, a vibrant, well-planned community featuring contemporary homes, landscaped streets, and irrigation-equipped yards. Located just minutes from I-35, Downtown Austin, and top green spaces like Onion Creek and Mary Moore Park, it's ideal for both city life and nature lovers. Plus, nearby shopping, dining, fitness studios, food truck courts, and live-music venues along South Congress add to the appeal. Don't miss out on this rare opportunity to own a turnkey, modern home with a spacious backyard in one of South Austin's most active and accessible communities. Schedule your tour today and imagine living your best Austin life here!
Available Now! Refrigerator conveys with the lease!
House for rent
$2,050/mo
5712 Respinto Dr, Austin, TX 78747
3beds
1,514sqft
Price may not include required fees and charges.
Singlefamily
Available now
-- Pets
Central air
Electric dryer hookup laundry
4 Garage spaces parking
Natural gas, central
What's special
Spacious backyardModern designUpgraded fixturesFunctional livingOpen layout
- 37 days
- on Zillow |
- -- |
- -- |
Travel times
Looking to buy when your lease ends?
See how you can grow your down payment with up to a 6% match & 4.15% APY.
Facts & features
Interior
Bedrooms & bathrooms
- Bedrooms: 3
- Bathrooms: 2
- Full bathrooms: 2
Heating
- Natural Gas, Central
Cooling
- Central Air
Appliances
- Included: Microwave, Oven, Range, Refrigerator, WD Hookup
- Laundry: Electric Dryer Hookup, Hookups, Laundry Room, Washer Hookup
Features
- Electric Dryer Hookup, Granite Counters, Open Floorplan, Primary Bedroom on Main, WD Hookup, Walk-In Closet(s), Washer Hookup
- Flooring: Carpet, Tile
Interior area
- Total interior livable area: 1,514 sqft
Video & virtual tour
Property
Parking
- Total spaces: 4
- Parking features: Garage, Covered
- Has garage: Yes
- Details: Contact manager
Features
- Stories: 1
- Exterior features: Contact manager
- Has view: Yes
- View description: Contact manager
Details
- Parcel number: 931769
Construction
Type & style
- Home type: SingleFamily
- Property subtype: SingleFamily
Materials
- Roof: Shake Shingle
Condition
- Year built: 2022
Community & HOA
Location
- Region: Austin
Financial & listing details
- Lease term: See Remarks
Price history
| Date | Event | Price |
|---|---|---|
| 7/17/2025 | Price change | $2,050-2.4%$1/sqft |
Source: Unlock MLS #8560042 | ||
| 6/17/2025 | Listed for rent | $2,100-4.5%$1/sqft |
Source: Unlock MLS #8560042 | ||
| 4/15/2022 | Listing removed | -- |
Source: BHHS broker feed | ||
| 3/26/2022 | Listed for rent | $2,200$1/sqft |
Source: BHHS broker feed #3876993 | ||
![[object Object]](https://photos.zillowstatic.com/fp/53fdf9f7bceaade033c32df13c0b8652-p_i.jpg)
