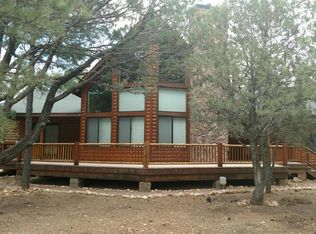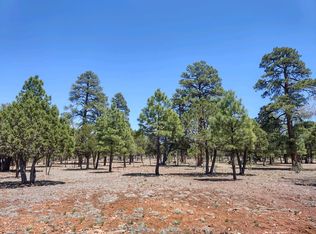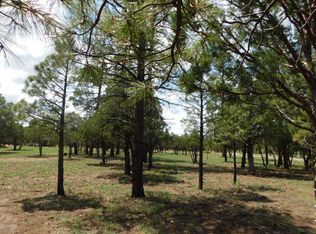Wow, This custom built, log cabin style home is gorgeous and sits on a large cul-de-sac lot with tall pines and is just under an acre. This is not a typical cabin in the woods. The sellers have meticulously cared for this home and spared no expense in creating a place where you can spend just the weekend or live here all year long. Features include Beautiful hard wood floors in the large great room and hardwood plank ceilings, Upgraded cabinetry with Granite counter tops, 2 in. wood blinds, Stone faced gas fireplace, Full length porch which wraps around the home (sellers just re-stained and sealed the entire exterior), Enclosed rear yard, Paved Drive leading to oversized two car garage, and propane backup generator which provides power to the entire home. Plus washer, dryer and fridge incl
This property is off market, which means it's not currently listed for sale or rent on Zillow. This may be different from what's available on other websites or public sources.



