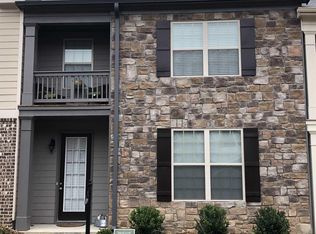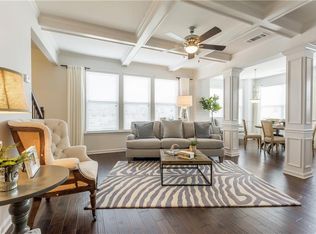Beautiful townhouse located in Renaissance At South Park ! This is still a beautiful new home. Features include: 3 bedrooms and 2.5 baths, gorgeous open floor plan with a gourmet kitchen that has a breakfast area, stained cabinets, granite countertops, tiled backsplash & pantry. Hardwood floors. Nice large master bedroom suite with spacious walk in closet. Loft space. Master Bath has shower, whirlpool tub & dual vanities. Rear entry garage. Amenities: pool, tennis courts & clubhouse. This home has it all! Close access to I-85. Great opportunity. Come view now!
This property is off market, which means it's not currently listed for sale or rent on Zillow. This may be different from what's available on other websites or public sources.

