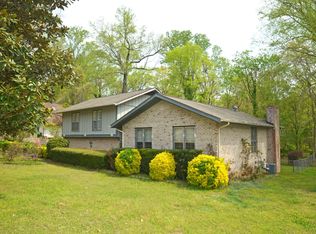Sold for $565,000
$565,000
5712 Old Forge Cir, Raleigh, NC 27609
3beds
2,316sqft
Single Family Residence, Residential
Built in 1972
0.35 Acres Lot
$549,800 Zestimate®
$244/sqft
$2,890 Estimated rent
Home value
$549,800
$522,000 - $583,000
$2,890/mo
Zestimate® history
Loading...
Owner options
Explore your selling options
What's special
$5,000 in closing costs now offered to buyer. Welcome to this charming A-Frame style home, where modern updates meet classic design. Nestled in a serene North Raleigh neighborhood, this residence offers a perfect blend of comfort and style. Boasting three bedrooms and two full baths, it's an ideal retreat for families or those seeking a cozy yet spacious living space. The main floor has two guest bedrooms while the open family room invites relaxation and connection. The adjacent dining space seamlessly flows into the updated kitchen. The second floor boasts the primary bedroom and bath with additional loft area and private deck access. The lower basement has been updated with fresh paint and new carpets. This space is perfect as an extra living room with an added flex space or craft room nearby. Additional unfinished space is great for storage! Outside, the A-Frame architecture stands out, exuding charm and character. The surrounding landscape provides a picturesque backdrop, with inviting outdoor decks for moments of relaxation. With its updated interiors, versatile living spaces, and timeless design, this A-Frame home offers the perfect combination of modern living and classic charm. Home has been freshly painted both inside and out!
Zillow last checked: 8 hours ago
Listing updated: October 28, 2025 at 12:18am
Listed by:
Mary Kromenhoek 919-244-7343,
Coldwell Banker HPW,
Jay Kromenhoek 919-244-7114,
Coldwell Banker HPW
Bought with:
Taylor Farley, 240418
Block & Associates Realty
Source: Doorify MLS,MLS#: 10031849
Facts & features
Interior
Bedrooms & bathrooms
- Bedrooms: 3
- Bathrooms: 2
- Full bathrooms: 2
Heating
- Natural Gas
Cooling
- Central Air
Appliances
- Included: Dishwasher, Double Oven, Microwave
- Laundry: In Basement
Features
- Ceiling Fan(s), Dining L, High Ceilings, Pantry, Quartz Counters
- Flooring: Carpet, Hardwood, Tile
- Basement: Finished
Interior area
- Total structure area: 2,315
- Total interior livable area: 2,315 sqft
- Finished area above ground: 1,485
- Finished area below ground: 830
Property
Parking
- Total spaces: 2
- Parking features: Open
- Uncovered spaces: 2
Features
- Levels: Three Or More
- Stories: 3
- Exterior features: Private Yard
- Has view: Yes
Lot
- Size: 0.35 Acres
Details
- Parcel number: 1716489730
- Special conditions: Standard
Construction
Type & style
- Home type: SingleFamily
- Architectural style: A-Frame
- Property subtype: Single Family Residence, Residential
Materials
- Wood Siding
- Foundation: Other
- Roof: Shingle
Condition
- New construction: No
- Year built: 1972
Utilities & green energy
- Sewer: Public Sewer
- Water: Public
Community & neighborhood
Location
- Region: Raleigh
- Subdivision: Falls Church
Price history
| Date | Event | Price |
|---|---|---|
| 10/23/2024 | Sold | $565,000-4.2%$244/sqft |
Source: | ||
| 8/16/2024 | Pending sale | $589,900$255/sqft |
Source: | ||
| 7/18/2024 | Price change | $589,900-1.7%$255/sqft |
Source: | ||
| 6/25/2024 | Price change | $599,900-4%$259/sqft |
Source: | ||
| 5/28/2024 | Listed for sale | $625,000+66.7%$270/sqft |
Source: | ||
Public tax history
| Year | Property taxes | Tax assessment |
|---|---|---|
| 2025 | $4,344 +14.6% | $495,858 +14.2% |
| 2024 | $3,792 +16.7% | $434,366 +46.5% |
| 2023 | $3,251 +7.6% | $296,433 |
Find assessor info on the county website
Neighborhood: North Raleigh
Nearby schools
GreatSchools rating
- 5/10Millbrook Elementary SchoolGrades: PK-5Distance: 0.9 mi
- 1/10East Millbrook MiddleGrades: 6-8Distance: 2 mi
- 6/10Millbrook HighGrades: 9-12Distance: 0.6 mi
Schools provided by the listing agent
- Elementary: Wake - Millbrook
- Middle: Wake - East Millbrook
- High: Wake - Millbrook
Source: Doorify MLS. This data may not be complete. We recommend contacting the local school district to confirm school assignments for this home.
Get a cash offer in 3 minutes
Find out how much your home could sell for in as little as 3 minutes with a no-obligation cash offer.
Estimated market value$549,800
Get a cash offer in 3 minutes
Find out how much your home could sell for in as little as 3 minutes with a no-obligation cash offer.
Estimated market value
$549,800
