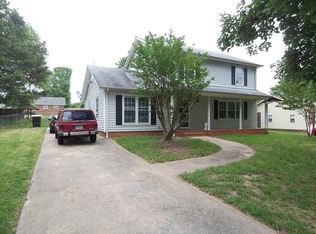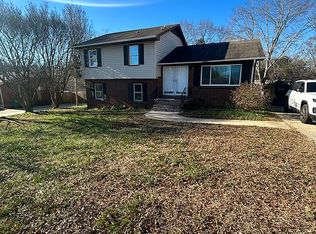Nestled in quiet and highly desired Indian Trail, this lovely ranch is less than 2 miles from I-485 and 1 mile from the new Monroe Bypass. It welcomes you with a concrete patio leading to a cozy living room. From the kitchen, you can watch the kids play on the backyard. Enjoy a quality family time on the spacious family room. The relaxing atmosphere of the over-sized deck will wow you. Outdoor structures to stay including trampoline and playground. AC - August 2019. Great schools. No HOA. This may not last
This property is off market, which means it's not currently listed for sale or rent on Zillow. This may be different from what's available on other websites or public sources.

