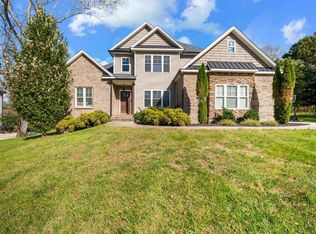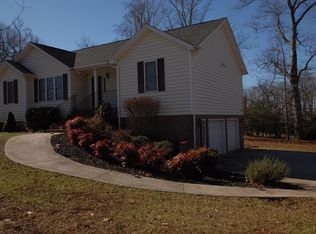Sold for $400,000 on 09/29/25
$400,000
5712 Cottontown Rd, Forest, VA 24551
4beds
2,028sqft
Single Family Residence
Built in 2009
1.07 Acres Lot
$403,000 Zestimate®
$197/sqft
$2,546 Estimated rent
Home value
$403,000
$318,000 - $508,000
$2,546/mo
Zestimate® history
Loading...
Owner options
Explore your selling options
What's special
This house in Forest is ready for all of your gatherings! Inside, over 2,000 sq ft includes a spacious living room, formal and casual dining spaces, and a kitchen that connects them all. The main level has hardwoods, granite countertops, a walk-in pantry, and direct access to a 10 x 30 back deck overlooking trees. Whether you're hosting or housing guests, the deck and generous bedrooms upstairs are perfect for both. The main level primary suite is tucked away with a soaking tub, tile shower, separated vanities, a walk-in closet, and plenty of space. Upstairs are three more bedrooms and a full bath. The main level also includes a half bath and a laundry closet. Downstairs, a 1,400 sq ft walkout basement is waiting for your ideas. You'll love how the layout flows without being wide open, and how easy it is to move from the 2-car garage to the heart of the home. The driveway offers room to turn around and could be expanded.
Zillow last checked: 8 hours ago
Listing updated: September 29, 2025 at 09:41pm
Listed by:
Drake Rufus 434-544-1174 drake.rufus@exprealty.com,
eXp Realty LLC-Stafford,
Jill Rufus 434-258-5362,
eXp Realty LLC-Stafford
Bought with:
Dee Parsons, 0225133318
BHHS Dawson Ford Garbee-Forest
Source: LMLS,MLS#: 360185 Originating MLS: Lynchburg Board of Realtors
Originating MLS: Lynchburg Board of Realtors
Facts & features
Interior
Bedrooms & bathrooms
- Bedrooms: 4
- Bathrooms: 3
- Full bathrooms: 2
- 1/2 bathrooms: 1
Primary bedroom
- Level: First
- Area: 192
- Dimensions: 16 x 12
Bedroom
- Dimensions: 0 x 0
Bedroom 2
- Level: Second
- Area: 132
- Dimensions: 12 x 11
Bedroom 3
- Level: Second
- Area: 132
- Dimensions: 12 x 11
Bedroom 4
- Level: Second
- Area: 132
- Dimensions: 12 x 11
Bedroom 5
- Area: 0
- Dimensions: 0 x 0
Dining room
- Level: First
- Area: 156
- Dimensions: 13 x 12
Family room
- Area: 0
- Dimensions: 0 x 0
Great room
- Area: 0
- Dimensions: 0 x 0
Kitchen
- Level: First
- Area: 120
- Dimensions: 12 x 10
Living room
- Level: First
- Area: 320
- Dimensions: 20 x 16
Office
- Area: 0
- Dimensions: 0 x 0
Heating
- Heat Pump
Cooling
- Heat Pump
Appliances
- Included: Dishwasher, Microwave, Electric Range, Refrigerator, Electric Water Heater
- Laundry: Dryer Hookup, Laundry Room, Main Level, Washer Hookup
Features
- Ceiling Fan(s), Drywall, Main Level Bedroom, Main Level Den, Primary Bed w/Bath, Separate Dining Room, Tile Bath(s), Walk-In Closet(s)
- Flooring: Carpet, Engineered Hardwood
- Basement: Exterior Entry,Full,Interior Entry,Concrete,Slab,Walk-Out Access
- Attic: Access
Interior area
- Total structure area: 2,028
- Total interior livable area: 2,028 sqft
- Finished area above ground: 2,028
- Finished area below ground: 0
Property
Parking
- Parking features: Off Street, Concrete Drive
- Has garage: Yes
- Has uncovered spaces: Yes
Features
- Levels: Two
- Stories: 2
- Patio & porch: Front Porch
- Exterior features: Garden
- Has view: Yes
- View description: Mountain(s)
Lot
- Size: 1.07 Acres
Details
- Parcel number: 81A21E
Construction
Type & style
- Home type: SingleFamily
- Architectural style: Two Story
- Property subtype: Single Family Residence
Materials
- Vinyl Siding
- Roof: Shingle
Condition
- Year built: 2009
Utilities & green energy
- Sewer: Septic Tank
- Water: County
- Utilities for property: Cable Available
Community & neighborhood
Security
- Security features: Smoke Detector(s)
Location
- Region: Forest
Price history
| Date | Event | Price |
|---|---|---|
| 9/29/2025 | Sold | $400,000-4.5%$197/sqft |
Source: | ||
| 8/29/2025 | Pending sale | $418,900$207/sqft |
Source: | ||
| 8/22/2025 | Price change | $418,900-0.7%$207/sqft |
Source: | ||
| 8/14/2025 | Price change | $421,900-0.7%$208/sqft |
Source: | ||
| 8/8/2025 | Price change | $424,900-1.2%$210/sqft |
Source: | ||
Public tax history
| Year | Property taxes | Tax assessment |
|---|---|---|
| 2025 | -- | $362,000 |
| 2024 | $1,484 | $362,000 |
| 2023 | -- | $362,000 +42.4% |
Find assessor info on the county website
Neighborhood: 24551
Nearby schools
GreatSchools rating
- 6/10Boonsboro Elementary SchoolGrades: PK-5Distance: 4.1 mi
- 8/10Forest Middle SchoolGrades: 6-8Distance: 2.4 mi
- 5/10Jefferson Forest High SchoolGrades: 9-12Distance: 1.9 mi

Get pre-qualified for a loan
At Zillow Home Loans, we can pre-qualify you in as little as 5 minutes with no impact to your credit score.An equal housing lender. NMLS #10287.
Sell for more on Zillow
Get a free Zillow Showcase℠ listing and you could sell for .
$403,000
2% more+ $8,060
With Zillow Showcase(estimated)
$411,060
