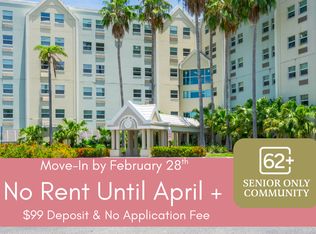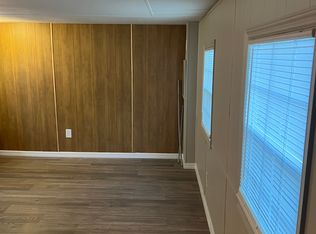Welcome to coastal living at its finest in the desirable Mariners Way community! This beautifully upgraded 1-bedroom, 1-bath condo offers the perfect blend of modern comfort and waterfront tranquility. Located on the second level with garage parking beneath, this stylish waterfront residence features energy-efficient double-pane windows and window film for year-round comfort and savings. Upon entry, you’ll find an inviting, open-concept living space with a modern kitchen equipped with stainless steel appliances, a wine refrigerator, a farmhouse sink, beautiful countertops, a chic backsplash, and a breakfast bar—perfect for entertaining or enjoying a quiet morning at home. Enjoy Florida’s sunshine and sea breeze from a choice of two private balconies overlooking the water and lush, tropically landscaped grounds, complete with custom curbing, flower beds, and ambient landscape lighting. Exterior highlights include a private storage closet, sliding doors. But the real showstopper? This property backs up to a gulf-access canal, offering dock access with running water, electricity, and a boat slip—bring your kayak, jet ski, pontoon, or motorboat and launch right into your next adventure! As part of the Mariners Way community, you'll enjoy top-notch amenities: a sparkling pool, spa/hot tub, tennis court, clubhouse, grilling and picnic areas, a private beach, docks for fishing and boating. Whether you’re soaking up the sun or heading out on the water, this is the perfect place to live the laid-back Florida lifestyle. Don’t miss your chance to own this waterfront gem—schedule your private showing today and experience the best of New Port Richey living!
For sale
$205,000
5712 Biscayne Ct APT 103, New Port Richey, FL 34652
1beds
693sqft
Est.:
Condominium
Built in 1987
-- sqft lot
$-- Zestimate®
$296/sqft
$598/mo HOA
What's special
Boat slipFlower bedsBreakfast barGulf-access canalWaterfront tranquilityLush tropically landscaped groundsEnergy-efficient double-pane windows
- 275 days |
- 132 |
- 2 |
Zillow last checked: 8 hours ago
Listing updated: November 15, 2025 at 02:40pm
Listing Provided by:
Kari Hazeltine 727-243-5217,
54 REALTY LLC 813-435-5411
Source: Stellar MLS,MLS#: TB8383868 Originating MLS: West Pasco
Originating MLS: West Pasco

Tour with a local agent
Facts & features
Interior
Bedrooms & bathrooms
- Bedrooms: 1
- Bathrooms: 1
- Full bathrooms: 1
Rooms
- Room types: Utility Room, Storage Rooms
Primary bedroom
- Features: Walk-In Closet(s)
- Level: First
- Area: 110.88 Square Feet
- Dimensions: 9.9x11.2
Primary bathroom
- Level: First
- Area: 38.39 Square Feet
- Dimensions: 5.4x7.11
Balcony porch lanai
- Level: First
- Area: 82.17 Square Feet
- Dimensions: 9.9x8.3
Balcony porch lanai
- Level: First
- Area: 36 Square Feet
- Dimensions: 4.5x8
Dining room
- Level: First
- Area: 120.83 Square Feet
- Dimensions: 16.11x7.5
Kitchen
- Level: First
- Area: 79 Square Feet
- Dimensions: 10x7.9
Living room
- Level: First
- Area: 168.19 Square Feet
- Dimensions: 12.1x13.9
Heating
- Central
Cooling
- Central Air
Appliances
- Included: Bar Fridge, Dishwasher, Dryer, Electric Water Heater, Microwave, Range, Refrigerator, Washer
- Laundry: Inside, Laundry Closet
Features
- Ceiling Fan(s), Eating Space In Kitchen, Living Room/Dining Room Combo, Open Floorplan, Primary Bedroom Main Floor, Walk-In Closet(s)
- Flooring: Carpet, Vinyl
- Doors: Sliding Doors
- Windows: Double Pane Windows
- Has fireplace: No
Interior area
- Total structure area: 866
- Total interior livable area: 693 sqft
Video & virtual tour
Property
Parking
- Total spaces: 1
- Parking features: Assigned, Common, Covered, Deeded, Ground Level, Guest, Off Street, Open, Underground
- Carport spaces: 1
- Has uncovered spaces: Yes
Features
- Levels: One
- Stories: 1
- Patio & porch: Covered, Deck, Front Porch, Rear Porch, Side Porch
- Exterior features: Balcony, Irrigation System, Private Mailbox, Rain Gutters, Storage, Boat Slip
- Has view: Yes
- View description: Garden, Water, Canal
- Has water view: Yes
- Water view: Water,Canal
- Waterfront features: Waterfront, Saltwater Canal Access, Gulf/Ocean Access
Lot
- Size: 7,701 Square Feet
- Residential vegetation: Trees/Landscaped
Details
- Additional structures: Cabana, Storage
- Parcel number: 162607029.000B.00103.0
- Zoning: MF2
- Special conditions: None
Construction
Type & style
- Home type: Condo
- Property subtype: Condominium
Materials
- Metal Siding
- Foundation: Slab
- Roof: Shingle
Condition
- New construction: No
- Year built: 1987
Utilities & green energy
- Sewer: Public Sewer
- Water: Public
- Utilities for property: BB/HS Internet Available, Cable Available, Cable Connected, Electricity Available, Electricity Connected, Phone Available, Public, Sewer Available, Sewer Connected, Street Lights, Water Available, Water Connected
Community & HOA
Community
- Features: Boat Slip, Dock, Fishing, Marina, Water Access, Waterfront, Clubhouse, Community Mailbox, Fitness Center, Pool, Tennis Court(s)
- Security: Fire Alarm, Fire Sprinkler System, Smoke Detector(s)
- Subdivision: MARINERS WAY AT NEW PORT
HOA
- Has HOA: Yes
- Amenities included: Clubhouse, Elevator(s), Maintenance, Spa/Hot Tub, Tennis Court(s)
- Services included: Community Pool, Maintenance Structure, Maintenance Grounds, Maintenance Repairs, Pest Control, Pool Maintenance, Trash, Water
- HOA fee: $598 monthly
- HOA name: COMMUNITY MANAGEMENT SERVICES
- HOA phone: 727-816-9900
- Pet fee: $0 monthly
Location
- Region: New Port Richey
Financial & listing details
- Price per square foot: $296/sqft
- Tax assessed value: $181,129
- Annual tax amount: $3,246
- Date on market: 5/22/2025
- Cumulative days on market: 266 days
- Listing terms: Cash,Conventional,FHA,VA Loan
- Ownership: Fee Simple
- Total actual rent: 0
- Electric utility on property: Yes
- Road surface type: Concrete, Paved
Estimated market value
Not available
Estimated sales range
Not available
$1,629/mo
Price history
Price history
| Date | Event | Price |
|---|---|---|
| 11/9/2025 | Price change | $205,000-2.4%$296/sqft |
Source: | ||
| 5/22/2025 | Listed for sale | $210,000+28.8%$303/sqft |
Source: | ||
| 1/28/2022 | Sold | $163,000+1.9%$235/sqft |
Source: Agent Provided Report a problem | ||
| 1/15/2022 | Pending sale | $160,000$231/sqft |
Source: | ||
| 1/11/2022 | Listed for sale | $160,000$231/sqft |
Source: | ||
| 12/29/2021 | Listing removed | -- |
Source: | ||
| 12/17/2021 | Listed for sale | $160,000$231/sqft |
Source: | ||
Public tax history
Public tax history
| Year | Property taxes | Tax assessment |
|---|---|---|
| 2024 | $3,246 +5.6% | $181,129 +6.9% |
| 2023 | $3,075 +89.3% | $169,377 +24.7% |
| 2022 | $1,625 +13.6% | $135,774 +117.8% |
| 2021 | $1,430 +10% | $62,350 +10% |
| 2020 | $1,300 +2.7% | $56,690 +10% |
| 2019 | $1,266 | $51,540 -35% |
| 2018 | $1,266 +14.3% | $79,301 +0.1% |
| 2017 | $1,107 +1.7% | $79,258 +104.7% |
| 2016 | $1,089 +21.6% | $38,724 -16.3% |
| 2015 | $896 +2.8% | $46,238 -1.4% |
| 2014 | $872 | $46,878 -1.3% |
| 2013 | -- | $47,517 +25.8% |
| 2012 | -- | $37,760 -35.3% |
| 2011 | -- | $58,403 -24.6% |
| 2010 | -- | $77,476 -24.4% |
| 2009 | -- | $102,464 -20.4% |
| 2008 | -- | $128,742 -1.2% |
| 2007 | -- | $130,302 +5.8% |
| 2006 | -- | $123,115 +24.6% |
| 2005 | -- | $98,820 +39.4% |
| 2004 | -- | $70,907 +1.3% |
| 2003 | -- | $70,015 +28% |
| 2002 | -- | $54,697 +38.5% |
| 1999 | -- | $39,487 |
Find assessor info on the county website
BuyAbility℠ payment
Est. payment
$1,812/mo
Principal & interest
$918
HOA Fees
$598
Property taxes
$296
Climate risks
Neighborhood: 34652
Nearby schools
GreatSchools rating
- 2/10Richey Elementary SchoolGrades: PK-5Distance: 1.5 mi
- 2/10Gulf Middle SchoolGrades: 6-8Distance: 1.7 mi
- 3/10Gulf High SchoolGrades: 9-12Distance: 1.2 mi
Schools provided by the listing agent
- Elementary: Richey Elementary School
- Middle: Gulf Middle-PO
- High: Gulf High-PO
Source: Stellar MLS. This data may not be complete. We recommend contacting the local school district to confirm school assignments for this home.
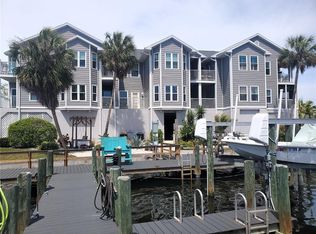
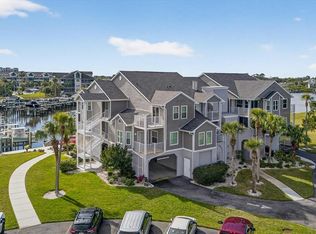

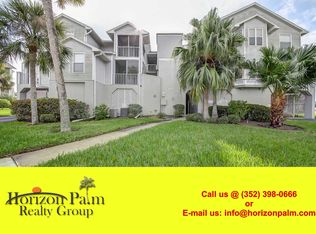
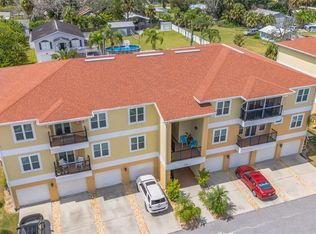

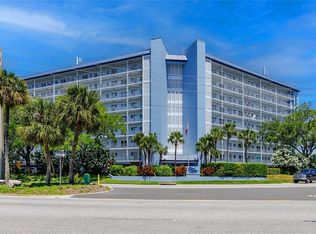
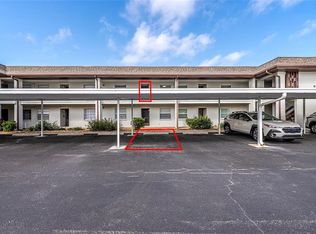
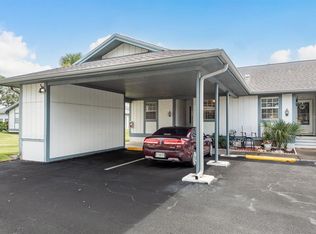
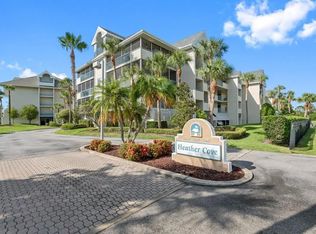
![[object Object]](https://photos.zillowstatic.com/fp/cc07f5511db3dc557550d3b94759274e-p_c.jpg)
