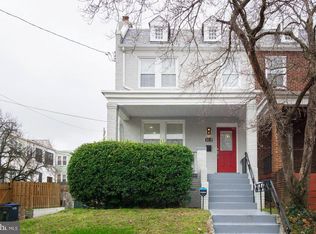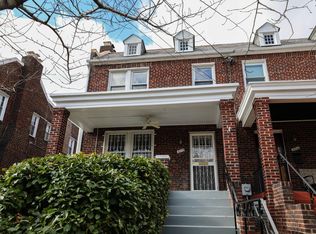Welcome to this beautiful semi-detached duplex filled with charm and character This home features a sizable front porch that overlooks the front yard, original hardwood floors, plaster crown molding and wood doors throughout. The spacious main level has a foyer, a large living room with a fireplace, dining room, sun filled den, updated kitchen with stainless appliances. The second level features the primary bedroom with en suite bath, plus 3 additional generous sized bedrooms and a full bath with skylight. The lower level is ideal for a family room /rec room and has a fireplace. The lower level has ample space for storage and access to the oversized attached two car garage. Located in Brightwood, you are only minutes to the Takoma Park with its weekly Farmer's Market, shopping, Metro, Takoma Pool/ Rec Center and Rock Creek Park. The Parks at Walter Reed will add even more options including a Whole Foods. Offers are due Tuesday, October 13th at 12:00 pm.
This property is off market, which means it's not currently listed for sale or rent on Zillow. This may be different from what's available on other websites or public sources.


