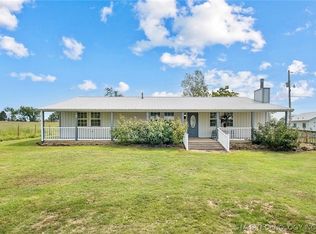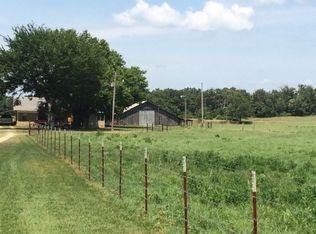Sold for $265,000
$265,000
57110 59th Hwy, Colcord, OK 74338
2beds
1,914sqft
Single Family Residence
Built in 2001
2 Acres Lot
$276,300 Zestimate®
$138/sqft
$1,743 Estimated rent
Home value
$276,300
$224,000 - $340,000
$1,743/mo
Zestimate® history
Loading...
Owner options
Explore your selling options
What's special
Come home to a level 5 acres mol with 2/2 (could add walls to create more rooms) home including a wood burning fireplace, recent updates (flooring, paint), open floor plan, very spacious rooms, lots of cabinets, ALSO, covered front porch with a ramp, the back has a covered patio as well for outside entertaining! The property includes a small, detached living quarters or office, work out area, school for homeschooling, man cave, whatever you need it can be utilized (needs some finishing touches) has a bathroom. The detached shop is spacious for all men to enjoy their outside time! This property will be offered in several ways: ALL of the property is reflected in this listing (see additional listings - MLS 1286187.1286188) * MORE LAND IS AVAILABLE!
Zillow last checked: 8 hours ago
Listing updated: July 24, 2025 at 08:54pm
Listed by:
Kaci Johnson 479-640-1234,
Realty Mart
Bought with:
Kaci Johnson, EB00059061
Realty Mart
Source: ArkansasOne MLS,MLS#: 1295136 Originating MLS: Northwest Arkansas Board of REALTORS MLS
Originating MLS: Northwest Arkansas Board of REALTORS MLS
Facts & features
Interior
Bedrooms & bathrooms
- Bedrooms: 2
- Bathrooms: 2
- Full bathrooms: 2
Heating
- Central, Gas
Cooling
- Central Air, Electric
Appliances
- Included: Dishwasher, Electric Oven, Electric Range, Electric Water Heater, Range Hood
- Laundry: Washer Hookup, Dryer Hookup
Features
- Attic, Built-in Features, Ceiling Fan(s), Eat-in Kitchen, Storage, In-Law Floorplan
- Flooring: Vinyl
- Windows: Vinyl
- Has basement: No
- Number of fireplaces: 1
- Fireplace features: Family Room, Living Room, Wood Burning
Interior area
- Total structure area: 1,914
- Total interior livable area: 1,914 sqft
Property
Parking
- Total spaces: 2
- Parking features: Other, RV Access/Parking
- Covered spaces: 2
Accessibility
- Accessibility features: Accessible Approach with Ramp, Wheelchair Access
Features
- Levels: One
- Stories: 1
- Patio & porch: Covered, Patio, Porch
- Exterior features: Gravel Driveway, Unpaved Driveway
- Fencing: Wire
- Waterfront features: Pond
Lot
- Size: 2 Acres
- Features: Central Business District, Cleared, Level, Not In Subdivision, Outside City Limits, Open Lot, Other, Rural Lot, Split Possible, See Remarks
Details
- Additional structures: Guest House, Outbuilding, Workshop
- Parcel number: 210062443
- Special conditions: None
Construction
Type & style
- Home type: SingleFamily
- Property subtype: Single Family Residence
Materials
- Metal Siding
- Foundation: Slab
- Roof: Metal
Condition
- New construction: No
- Year built: 2001
Utilities & green energy
- Sewer: Septic Tank
- Water: Well
- Utilities for property: Cable Available, Electricity Available, Fiber Optic Available, Propane, Septic Available, Water Available
Community & neighborhood
Security
- Security features: Security System, Fire Alarm
Location
- Region: Colcord
- Subdivision: Starter Home
Price history
| Date | Event | Price |
|---|---|---|
| 7/24/2025 | Sold | $265,000-17.2%$138/sqft |
Source: | ||
| 5/9/2025 | Price change | $319,900-48%$167/sqft |
Source: | ||
| 5/9/2025 | Price change | $614,900+81.4%$321/sqft |
Source: | ||
| 3/24/2025 | Price change | $338,900-20.1%$177/sqft |
Source: | ||
| 3/24/2025 | Price change | $424,000-32%$222/sqft |
Source: | ||
Public tax history
Tax history is unavailable.
Neighborhood: 74338
Nearby schools
GreatSchools rating
- 4/10Kansas Elementary SchoolGrades: PK-5Distance: 3.6 mi
- 7/10Kansas Middle SchoolGrades: 6-8Distance: 3.4 mi
- 7/10Kansas High SchoolGrades: 9-12Distance: 3.4 mi
Schools provided by the listing agent
- District: Kansas
Source: ArkansasOne MLS. This data may not be complete. We recommend contacting the local school district to confirm school assignments for this home.

Get pre-qualified for a loan
At Zillow Home Loans, we can pre-qualify you in as little as 5 minutes with no impact to your credit score.An equal housing lender. NMLS #10287.

