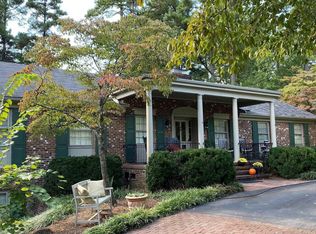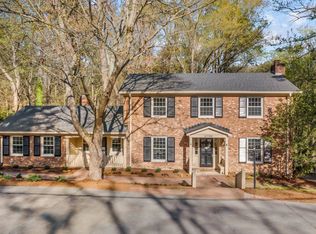One of Raleigh's most desirable neighborhoods has an opening! Nestled between Glenwood & Creedmoor in the seclusion of Brookhaven, this entertainer's paradise provides easy access to local dining, shopping or outdoor excursions. Dream location meets dream house in a traditional brick 2-story with long driveway & setback to provide seclusion & space. Oversized 2 car garage, amazing Chef's Kitchen with Wolf gas range, Sub Zero fridge, large island & granite. Elegant cathedral ceiling, heart of pine floors.
This property is off market, which means it's not currently listed for sale or rent on Zillow. This may be different from what's available on other websites or public sources.

