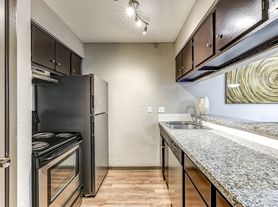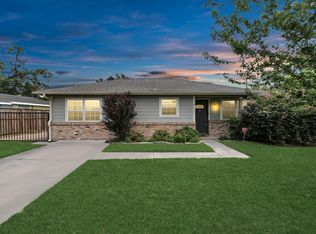Enjoy easy living in this well-kept three-bedroom home in the desirable Forest Pines community. The open living and dining area features a gas fireplace and connects seamlessly to the kitchen and breakfast nook, creating a bright and welcoming space. The primary suite offers a private bath and walk-in closet, while two secondary bedrooms provide flexible options for guests or a home office. Updates include a new roof, modern appliances, and landlord-provided yard maintenance for added convenience. A security system is installed, and tenants may activate monitoring if desired. With sidewalks, mature trees, and quick access to 290 and 610, Forest Pines offers an ideal blend of comfort and convenience near great shopping and dining.
Copyright notice - Data provided by HAR.com 2022 - All information provided should be independently verified.
House for rent
$2,100/mo
5711 Weeping Willow Rd, Houston, TX 77092
3beds
1,233sqft
Price may not include required fees and charges.
Singlefamily
Available now
No pets
Electric
Gas dryer hookup laundry
2 Attached garage spaces parking
Natural gas, fireplace
What's special
Gas fireplaceModern appliancesWell-kept three-bedroom homeBright and welcoming spaceMature treesTwo secondary bedroomsNew roof
- 90 days |
- -- |
- -- |
Zillow last checked: 8 hours ago
Listing updated: January 06, 2026 at 08:31pm
Travel times
Facts & features
Interior
Bedrooms & bathrooms
- Bedrooms: 3
- Bathrooms: 2
- Full bathrooms: 2
Rooms
- Room types: Breakfast Nook
Heating
- Natural Gas, Fireplace
Cooling
- Electric
Appliances
- Included: Dishwasher, Disposal, Dryer, Microwave, Oven, Range, Refrigerator, Washer
- Laundry: Gas Dryer Hookup, In Unit, Washer Hookup
Features
- All Bedrooms Down, High Ceilings, Primary Bed - 1st Floor, Walk In Closet
- Flooring: Carpet, Laminate, Tile
- Has fireplace: Yes
Interior area
- Total interior livable area: 1,233 sqft
Property
Parking
- Total spaces: 2
- Parking features: Attached, Driveway, Covered
- Has attached garage: Yes
- Details: Contact manager
Features
- Stories: 1
- Exterior features: 1 Living Area, All Bedrooms Down, Architecture Style: Ranch Rambler, Attached, Back Yard, Driveway, Flooring: Laminate, Full Size, Garage Door Opener, Gas Dryer Hookup, Gas Log, Heating: Gas, High Ceilings, Living Area - 1st Floor, Living/Dining Combo, Lot Features: Back Yard, Subdivided, Patio/Deck, Pets - No, Primary Bed - 1st Floor, Screened, Subdivided, Utility Room in Garage, Walk In Closet, Washer Hookup, Window Coverings
Details
- Parcel number: 0973120000019
Construction
Type & style
- Home type: SingleFamily
- Architectural style: RanchRambler
- Property subtype: SingleFamily
Condition
- Year built: 1975
Community & HOA
Location
- Region: Houston
Financial & listing details
- Lease term: Long Term,12 Months
Price history
| Date | Event | Price |
|---|---|---|
| 12/31/2025 | Price change | $2,100-8.7%$2/sqft |
Source: | ||
| 10/9/2025 | Listed for rent | $2,300$2/sqft |
Source: | ||
| 9/25/2018 | Listing removed | $239,999$195/sqft |
Source: Platinum 1 Properties, LLC #69043361 Report a problem | ||
| 8/29/2018 | Pending sale | $239,999$195/sqft |
Source: Platinum 1 Properties, LLC #69043361 Report a problem | ||
| 7/30/2018 | Listed for sale | $239,999+61.1%$195/sqft |
Source: Platinum 1 Properties, LLC #69043361 Report a problem | ||
Neighborhood: Oak Forest - Garden Oaks
Nearby schools
GreatSchools rating
- 7/10Wainwright Elementary SchoolGrades: PK-5Distance: 1.1 mi
- 3/10Clifton Middle SchoolGrades: 6-8Distance: 0.4 mi
- 4/10Scarborough High SchoolGrades: 9-12Distance: 0.6 mi

