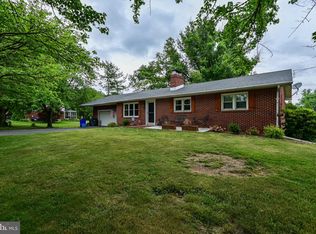Sold for $575,000 on 10/16/24
$575,000
5711 Telegraph Rd, Elkton, MD 21921
5beds
2,412sqft
Single Family Residence
Built in 1926
0.65 Acres Lot
$597,100 Zestimate®
$238/sqft
$2,872 Estimated rent
Home value
$597,100
$508,000 - $705,000
$2,872/mo
Zestimate® history
Loading...
Owner options
Explore your selling options
What's special
Get ready to fall in love with this stunning 5-bedroom, 2,5 bath home that beautifully blends old charm with modern upgrades! This total rehab features an open floor plan perfect for today's lifestyle. Located close to the Maryland/Delaware state line, enjoy the best of both states! Situated on 0.65 of an acre, this home offers approximately 2,500 +-sq. ft. of above-grade living space. The size of this home is deceiving and definitely has a wow factor! The exterior boasts a complete tear-off and new roof with 30-year architectural shingles, new soffit and gutters, a new rear deck, and a gorgeous ponderosa pine front porch wrap. Windows and doors have been replaced with low E glass, and the house is clad in James Hardie fiber cement siding and trim, with new house wrap and insulation for high efficiency. The expanded permeable driveway and front fence with gate add to the home's curb appeal. Inside, the home features new kitchen cabinets, quartz countertops, and stainless appliances. The bathrooms have been completely remodeled with modern tile and fixtures. New interior doors, refinished drywall, and new trim complement the beautiful yellow pine flooring throughout. The home is equipped with Energy Star appliances, a heat pump hot water heater, and a whole house water filter. Attic insulation and air sealing, as well as two separate HVAC systems (a high-efficiency propane furnace and a 2nd floor heat pump), ensure year-round comfort. The washer and dryer are included, and the basement has been encapsulated and spray foam air sealed. The front and back staircases add convenience, and recessed lighting throughout enhances the ambiance. The living room and dining room feature 15-lite double doors separating the kitchen and family room, creating an open concept feel. Additionally, this property includes a 500-gallon propane tank, which is owned. Detached 30 x 50 pole barn with concrete floor and electric with 3 garage bays!
Zillow last checked: 8 hours ago
Listing updated: October 16, 2024 at 06:23am
Listed by:
Tinamarie Reamy 443-309-1722,
Coldwell Banker Chesapeake Real Estate,
Co-Listing Agent: Jason S Reamy 443-309-3475,
Coldwell Banker Chesapeake Real Estate
Bought with:
Robin Piatt, Ab069477
BrokersRealty.com World Headquarters
Source: Bright MLS,MLS#: MDCC2013736
Facts & features
Interior
Bedrooms & bathrooms
- Bedrooms: 5
- Bathrooms: 3
- Full bathrooms: 2
- 1/2 bathrooms: 1
- Main level bathrooms: 1
Basement
- Area: 0
Heating
- Heat Pump, Forced Air, Propane
Cooling
- Central Air, Ceiling Fan(s), Zoned, Electric
Appliances
- Included: Microwave, Dishwasher, Dryer, Energy Efficient Appliances, Oven/Range - Electric, Refrigerator, Stainless Steel Appliance(s), Washer, Water Heater
- Laundry: Upper Level
Features
- Additional Stairway, Attic, Ceiling Fan(s), Combination Kitchen/Living, Dining Area, Double/Dual Staircase, Family Room Off Kitchen, Open Floorplan, Formal/Separate Dining Room, Kitchen Island, Pantry, Recessed Lighting, Upgraded Countertops, Walk-In Closet(s), Dry Wall
- Flooring: Wood
- Doors: Sliding Glass, French Doors, Six Panel
- Windows: Low Emissivity Windows, Vinyl Clad
- Basement: Connecting Stairway,Unfinished
- Has fireplace: No
Interior area
- Total structure area: 2,412
- Total interior livable area: 2,412 sqft
- Finished area above ground: 2,412
- Finished area below ground: 0
Property
Parking
- Total spaces: 3
- Parking features: Garage Faces Front, Driveway, Detached
- Garage spaces: 3
- Has uncovered spaces: Yes
Accessibility
- Accessibility features: None
Features
- Levels: Two
- Stories: 2
- Patio & porch: Deck, Porch
- Pool features: None
- Fencing: Partial
Lot
- Size: 0.65 Acres
- Features: Backs to Trees
Details
- Additional structures: Above Grade, Below Grade
- Parcel number: 0804019962
- Zoning: LDR
- Special conditions: Standard
Construction
Type & style
- Home type: SingleFamily
- Architectural style: Craftsman,Colonial
- Property subtype: Single Family Residence
Materials
- HardiPlank Type
- Foundation: Block
- Roof: Architectural Shingle
Condition
- Excellent
- New construction: No
- Year built: 1926
- Major remodel year: 2024
Utilities & green energy
- Sewer: Septic Exists
- Water: Well
Community & neighborhood
Location
- Region: Elkton
- Subdivision: None Available
Other
Other facts
- Listing agreement: Exclusive Right To Sell
- Ownership: Fee Simple
Price history
| Date | Event | Price |
|---|---|---|
| 10/16/2024 | Sold | $575,000$238/sqft |
Source: | ||
| 9/5/2024 | Pending sale | $575,000$238/sqft |
Source: | ||
| 9/4/2024 | Listing removed | $575,000$238/sqft |
Source: | ||
| 8/14/2024 | Price change | $575,000-4.2%$238/sqft |
Source: | ||
| 8/1/2024 | Listed for sale | $599,999+233.3%$249/sqft |
Source: | ||
Public tax history
| Year | Property taxes | Tax assessment |
|---|---|---|
| 2025 | -- | $261,400 +4.9% |
| 2024 | $2,728 +4.2% | $249,267 +5.1% |
| 2023 | $2,619 +3.3% | $237,133 +5.4% |
Find assessor info on the county website
Neighborhood: 21921
Nearby schools
GreatSchools rating
- 4/10Cecil Manor Elementary SchoolGrades: PK-5Distance: 2.8 mi
- 5/10Cherry Hill Middle SchoolGrades: 6-8Distance: 3.1 mi
- 4/10Elkton High SchoolGrades: 9-12Distance: 5.3 mi
Schools provided by the listing agent
- Elementary: Cecil Manor
- Middle: Cherry Hill
- High: Elkton
- District: Cecil County Public Schools
Source: Bright MLS. This data may not be complete. We recommend contacting the local school district to confirm school assignments for this home.

Get pre-qualified for a loan
At Zillow Home Loans, we can pre-qualify you in as little as 5 minutes with no impact to your credit score.An equal housing lender. NMLS #10287.
Sell for more on Zillow
Get a free Zillow Showcase℠ listing and you could sell for .
$597,100
2% more+ $11,942
With Zillow Showcase(estimated)
$609,042