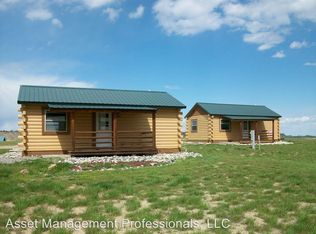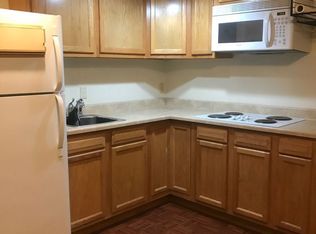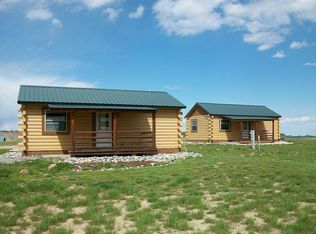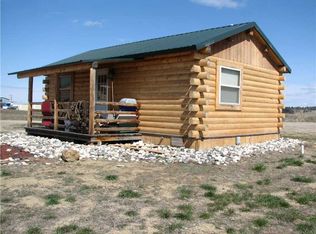A "slice of Montana". Looking for some elbow room? Enjoy the wide open spaces, views and inviting features of this attractive log home, with many amenities. This beautiful country log home on just under 5 acres features a new roof, a newly finished attached oversized double garage, PLUS large workshop, with bar that stays. Walk-out lower level with large family room for relaxing. Inviting open floor plan with 2 dining areas, large main floor laundry, country kitchen with island and double oven. Open great room with rock fireplace and bonus loft area. 4 bedrooms, 3 baths, plus a bonus room, and tons of storage in lower level. Beautiful master suite with rock fireplace and large master bath, soaking tub and custom tile shower. Main level electric updated within the last 2 years, back deck all new, replaced 2020. New flooring upgrades throughout. New roof in 2020 MUST SEE!
This property is off market, which means it's not currently listed for sale or rent on Zillow. This may be different from what's available on other websites or public sources.




