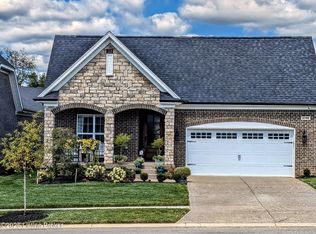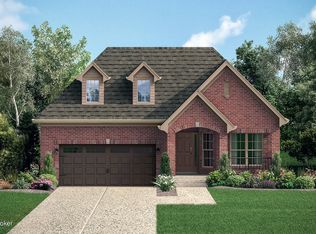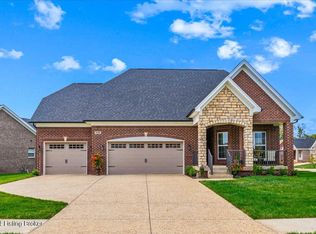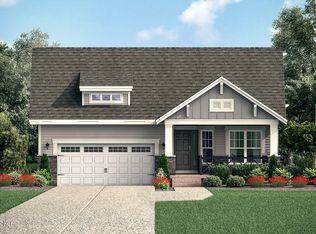Sold for $578,702 on 07/27/23
$578,702
5711 Ruby Falls Dr, Prospect, KY 40059
2beds
2,693sqft
Single Family Residence
Built in 2022
6,098.4 Square Feet Lot
$650,400 Zestimate®
$215/sqft
$3,950 Estimated rent
Home value
$650,400
$611,000 - $696,000
$3,950/mo
Zestimate® history
Loading...
Owner options
Explore your selling options
What's special
Brand new Elite Homes community. Premium Brownsboro Road location! Our ''Garden Homes'' are free standing and include complete grounds keeping. Low maintenance finishes, carefree lifestyle. Age in place design. Designer décor, 9ft ceilings, vaulted and tray ceilings, lots of hardwood floors covered front and rear porches, extraordinary primary bath. Deluxe kitchen, gas cooktop, built-in bookcases, upgraded millwork, great finished lower level, stone front porch. 1st class finishes throughout!
Zillow last checked: 8 hours ago
Listing updated: January 27, 2025 at 06:57am
Listed by:
John E Marshall 502-245-6159,
Elite REALTORS
Bought with:
Jessica J Bourne, 264970
Polo Real Estate Group LLC
Source: GLARMLS,MLS#: 1631590
Facts & features
Interior
Bedrooms & bathrooms
- Bedrooms: 2
- Bathrooms: 3
- Full bathrooms: 3
Primary bedroom
- Level: First
- Area: 207.2
- Dimensions: 14.00 x 14.80
Bedroom
- Level: First
Bedroom
- Level: Basement
Primary bathroom
- Level: First
Primary bathroom
- Level: First
Full bathroom
- Level: Basement
Family room
- Level: Basement
- Area: 672
- Dimensions: 24.00 x 28.00
Great room
- Level: First
- Area: 315
- Dimensions: 21.00 x 15.00
Kitchen
- Level: First
Office
- Level: First
Heating
- Forced Air, Natural Gas
Cooling
- Central Air
Features
- Basement: Partially Finished
- Number of fireplaces: 1
Interior area
- Total structure area: 1,808
- Total interior livable area: 2,693 sqft
- Finished area above ground: 1,808
- Finished area below ground: 885
Property
Parking
- Total spaces: 2
- Parking features: Attached, Entry Front, Driveway
- Attached garage spaces: 2
- Has uncovered spaces: Yes
Features
- Stories: 1
- Patio & porch: Screened Porch, Porch
- Exterior features: See Remarks
- Fencing: None
Lot
- Size: 6,098 sqft
- Dimensions: 50 x 120
- Features: Sidewalk, See Remarks, Level
Details
- Parcel number: 0
Construction
Type & style
- Home type: SingleFamily
- Architectural style: Garden Home
- Property subtype: Single Family Residence
Materials
- Wood Frame, Brick Veneer, Stone
- Foundation: Concrete Perimeter
- Roof: Shingle
Condition
- Year built: 2022
Utilities & green energy
- Sewer: Public Sewer
- Water: Public
- Utilities for property: Electricity Connected, Natural Gas Connected
Community & neighborhood
Location
- Region: Prospect
- Subdivision: Sanctuary Falls
HOA & financial
HOA
- Has HOA: Yes
- HOA fee: $2,760 annually
Price history
| Date | Event | Price |
|---|---|---|
| 7/27/2023 | Sold | $578,702-0.9%$215/sqft |
Source: | ||
| 7/6/2023 | Pending sale | $583,702$217/sqft |
Source: | ||
| 6/7/2023 | Price change | $583,702-1.7%$217/sqft |
Source: | ||
| 3/2/2023 | Listed for sale | $593,702$220/sqft |
Source: | ||
Public tax history
Tax history is unavailable.
Neighborhood: 40059
Nearby schools
GreatSchools rating
- 7/10Norton Commons ElementaryGrades: PK-5Distance: 1 mi
- 5/10Kammerer Middle SchoolGrades: 6-8Distance: 4.8 mi
- 8/10Ballard High SchoolGrades: 9-12Distance: 5 mi

Get pre-qualified for a loan
At Zillow Home Loans, we can pre-qualify you in as little as 5 minutes with no impact to your credit score.An equal housing lender. NMLS #10287.
Sell for more on Zillow
Get a free Zillow Showcase℠ listing and you could sell for .
$650,400
2% more+ $13,008
With Zillow Showcase(estimated)
$663,408


