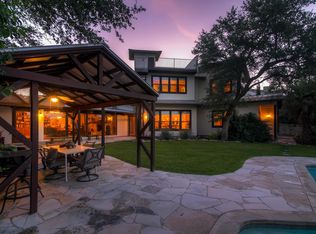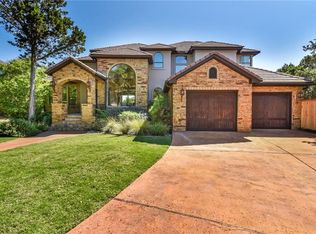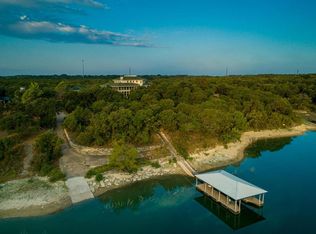Situated on 1.55 +/- acres, this Lake Travis estate exudes privacy for your very own escape on the lake. The 4-bed, 4-bath home features a home office, chef's kitchen with Viking appliances, a Bose surround system, gated entry, and even a FAA licensed Helipad. Floor-to-ceiling windows frame hill country and lake views, while the kitchen includes custom cabinetry, gas range, dual ovens, and a large walk-in pantry. The main-level suite boasts pool views, tall ceilings, custom California Closets, soaking tub, walk-in shower with rainfall head, and outdoor access. Upstairs offers a spacious flex area, 3 bedrooms and 2.5 baths, and two spacious patios. Outside, enjoy a modern pool and spa, built-in grill, covered and uncovered seating, a bocce ball court, and multiple entertaining areas. There is 250 +/- sqft of outdoor storage for all your pool and lawn equipment. At the water's edge, relax by the picnic tables or at your private boat dock in a quiet cove on Lake Travis.
This property is off market, which means it's not currently listed for sale or rent on Zillow. This may be different from what's available on other websites or public sources.


