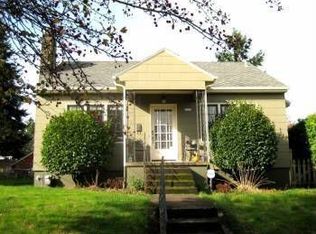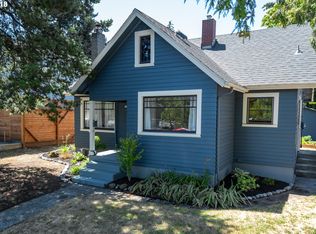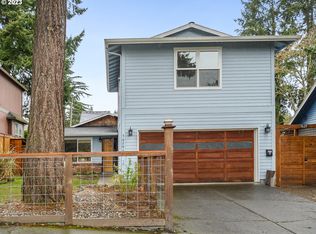Sold
$725,000
5711 NE 24th Ave, Portland, OR 97211
4beds
2,133sqft
Residential, Single Family Residence
Built in 1911
5,227.2 Square Feet Lot
$709,700 Zestimate®
$340/sqft
$3,913 Estimated rent
Home value
$709,700
$660,000 - $766,000
$3,913/mo
Zestimate® history
Loading...
Owner options
Explore your selling options
What's special
Charming Modernized Portland Farmhouse in Concordia/Alberta Arts District! This classic farmhouse blends timeless character with modern updates, located on a quiet street in one of Portland’s most vibrant neighborhoods. Sunlight floods through large windows, highlighting the freshly painted walls and original hardwood floors. The versatile main floor offers a bonus room, perfect for an office or extra bedroom, while upstairs you'll find three more bedrooms with walk-in closets and a second bathroom. The full basement is a blank canvas and ready for your personal touch. Major recent upgrades include updated fixtures throughout, new interior/exterior paint, a new roof, siding, gutters, and insulation. In 2012, a Clean Energy Works project enhanced the home’s energy efficiency. Enjoy the fully fenced yard with nature cherry trees and alley access, or relax on the inviting front porch. Just a short stroll to Alberta Park, local restaurants, coffee shops, and New Seasons Market.Open House: Saturday 11am-1pm! [Home Energy Score = 4. HES Report at https://rpt.greenbuildingregistry.com/hes/OR10233044]
Zillow last checked: 8 hours ago
Listing updated: October 15, 2024 at 12:29am
Listed by:
Reg Martocci 503-522-1691,
Wood Land Realty,
Teri Toombs 503-522-1691,
Wood Land Realty
Bought with:
Joe Dressman, 200706105
Think Real Estate
Source: RMLS (OR),MLS#: 24385294
Facts & features
Interior
Bedrooms & bathrooms
- Bedrooms: 4
- Bathrooms: 2
- Full bathrooms: 2
- Main level bathrooms: 1
Primary bedroom
- Level: Upper
- Area: 117
- Dimensions: 13 x 9
Bedroom 2
- Level: Upper
- Area: 72
- Dimensions: 9 x 8
Bedroom 3
- Level: Upper
- Area: 108
- Dimensions: 12 x 9
Bedroom 4
- Level: Main
- Area: 108
- Dimensions: 9 x 12
Dining room
- Level: Main
Kitchen
- Level: Main
Living room
- Level: Main
Heating
- Forced Air
Appliances
- Included: Washer/Dryer
Features
- High Ceilings
- Flooring: Hardwood
- Windows: Double Pane Windows
- Basement: Full,Unfinished
Interior area
- Total structure area: 2,133
- Total interior livable area: 2,133 sqft
Property
Parking
- Parking features: On Street
- Has uncovered spaces: Yes
Features
- Stories: 3
- Patio & porch: Porch
- Exterior features: Yard
- Fencing: Fenced
Lot
- Size: 5,227 sqft
- Features: SqFt 5000 to 6999
Details
- Parcel number: R189920
Construction
Type & style
- Home type: SingleFamily
- Architectural style: Bungalow,Craftsman
- Property subtype: Residential, Single Family Residence
Materials
- Cement Siding
- Foundation: Concrete Perimeter
- Roof: Composition
Condition
- Resale
- New construction: No
- Year built: 1911
Utilities & green energy
- Gas: Gas
- Sewer: Public Sewer
- Water: Public
Community & neighborhood
Location
- Region: Portland
- Subdivision: Concordia / Alberta
Other
Other facts
- Listing terms: Cash,Conventional,FHA,VA Loan
- Road surface type: Paved
Price history
| Date | Event | Price |
|---|---|---|
| 10/11/2024 | Sold | $725,000+11.7%$340/sqft |
Source: | ||
| 9/23/2024 | Pending sale | $649,000$304/sqft |
Source: | ||
| 9/19/2024 | Listed for sale | $649,000+377.4%$304/sqft |
Source: | ||
| 8/15/2022 | Listing removed | -- |
Source: Zillow Rental Manager | ||
| 8/11/2022 | Listed for rent | $2,795$1/sqft |
Source: Zillow Rental Manager | ||
Public tax history
| Year | Property taxes | Tax assessment |
|---|---|---|
| 2025 | $5,489 +42.7% | $203,700 +41.7% |
| 2024 | $3,847 +4% | $143,770 +3% |
| 2023 | $3,699 +2.2% | $139,590 +3% |
Find assessor info on the county website
Neighborhood: Concordia
Nearby schools
GreatSchools rating
- 9/10Vernon Elementary SchoolGrades: PK-8Distance: 0.2 mi
- 5/10Jefferson High SchoolGrades: 9-12Distance: 1.5 mi
- 4/10Leodis V. McDaniel High SchoolGrades: 9-12Distance: 3.3 mi
Schools provided by the listing agent
- Elementary: Vernon
- Middle: Vernon
- High: Jefferson
Source: RMLS (OR). This data may not be complete. We recommend contacting the local school district to confirm school assignments for this home.
Get a cash offer in 3 minutes
Find out how much your home could sell for in as little as 3 minutes with a no-obligation cash offer.
Estimated market value
$709,700
Get a cash offer in 3 minutes
Find out how much your home could sell for in as little as 3 minutes with a no-obligation cash offer.
Estimated market value
$709,700


