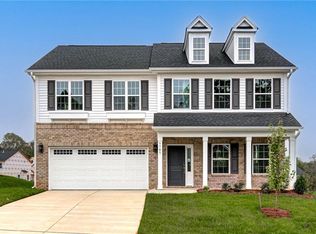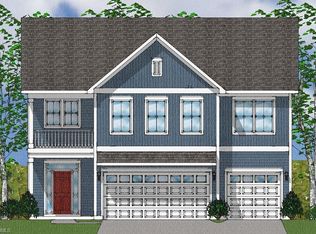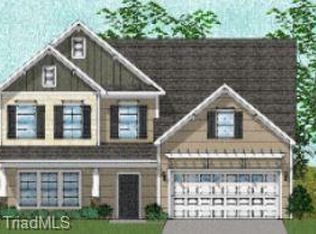Sold for $470,000 on 09/23/24
$470,000
5711 Clouds Harbor Trl, Clemmons, NC 27012
5beds
2,524sqft
Stick/Site Built, Residential, Single Family Residence
Built in 2024
0.22 Acres Lot
$484,100 Zestimate®
$--/sqft
$2,631 Estimated rent
Home value
$484,100
$441,000 - $533,000
$2,631/mo
Zestimate® history
Loading...
Owner options
Explore your selling options
What's special
The popular Richardson plan will not disappoint. You will love the attention to detail from the minute you arrive and see the brick accents on the porch columns. Prepare to be impressed with the interior selections and use of space. The heart of the home has a kitchen with an enormous quartz island that opens to the living room. The kitchen has a gas cooktop and plenty of cabinets, but if that is not enough, an added butler's pantry and a large walk-in pantry have been added. The main floor has a guest room with ensuite bath that can also be used as an office. The upper level has a large primary with ensuite bath and large walk-in closet. There are three other secondary bedrooms and a bonus room giving you an array of functional space. Having the laundry room conveniently located on the second floor should not be overlooked. Clouds Harbor is conveniently located to restaurants, shopping, parks and hospitals.
Zillow last checked: 8 hours ago
Listing updated: September 24, 2024 at 11:21am
Listed by:
Amber Colo 336-703-1197,
Berkshire Hathaway HomeServices Carolinas Realty,
Cynthia Ingle 336-782-2303,
Berkshire Hathaway HomeServices Carolinas Realty
Bought with:
Mengdie Allen, 322918
United Realty Group Inc
Source: Triad MLS,MLS#: 1141308 Originating MLS: Winston-Salem
Originating MLS: Winston-Salem
Facts & features
Interior
Bedrooms & bathrooms
- Bedrooms: 5
- Bathrooms: 4
- Full bathrooms: 3
- 1/2 bathrooms: 1
- Main level bathrooms: 2
Primary bedroom
- Level: Second
- Dimensions: 19.58 x 14.58
Bedroom 2
- Level: Second
- Dimensions: 10.25 x 10.92
Bedroom 3
- Level: Second
- Dimensions: 10.33 x 10.92
Bedroom 4
- Level: Second
- Dimensions: 11 x 11
Bedroom 5
- Level: Main
- Dimensions: 9.58 x 11.17
Bonus room
- Level: Second
- Dimensions: 18.33 x 8.67
Dining room
- Level: Main
- Dimensions: 10.92 x 12.92
Entry
- Level: Main
- Dimensions: 5 x 7.17
Living room
- Level: Main
- Dimensions: 20.08 x 15.42
Heating
- Forced Air, Natural Gas
Cooling
- Central Air
Appliances
- Included: Microwave, Oven, Dishwasher, Disposal, Gas Cooktop, Gas Water Heater, Tankless Water Heater
- Laundry: Dryer Connection
Features
- Dead Bolt(s), Kitchen Island, Pantry
- Flooring: Carpet, Vinyl
- Has basement: No
- Attic: Pull Down Stairs
- Number of fireplaces: 1
- Fireplace features: Gas Log, Great Room
Interior area
- Total structure area: 2,524
- Total interior livable area: 2,524 sqft
- Finished area above ground: 2,524
Property
Parking
- Total spaces: 2
- Parking features: Driveway, Garage, Paved, Garage Door Opener, Garage Faces Front
- Garage spaces: 2
- Has uncovered spaces: Yes
Features
- Levels: Two
- Stories: 2
- Patio & porch: Porch
- Exterior features: Sprinkler System
- Pool features: None
- Fencing: None
Lot
- Size: 0.22 Acres
- Features: Sloped, Not in Flood Zone
Details
- Parcel number: 5892677691
- Zoning: RS9
- Special conditions: Owner Sale
Construction
Type & style
- Home type: SingleFamily
- Architectural style: Traditional
- Property subtype: Stick/Site Built, Residential, Single Family Residence
Materials
- Brick, Vinyl Siding
- Foundation: Slab
Condition
- New Construction
- New construction: Yes
- Year built: 2024
Utilities & green energy
- Sewer: Public Sewer
- Water: Public
Green energy
- Green verification: ENERGY STAR Certified Homes
Community & neighborhood
Security
- Security features: Security System, Carbon Monoxide Detector(s), Smoke Detector(s)
Location
- Region: Clemmons
- Subdivision: Clouds Harbor
HOA & financial
HOA
- Has HOA: Yes
- HOA fee: $60 monthly
Other
Other facts
- Listing agreement: Exclusive Right To Sell
- Listing terms: Cash,Conventional,FHA,VA Loan
Price history
| Date | Event | Price |
|---|---|---|
| 9/23/2024 | Sold | $470,000-0.2% |
Source: | ||
| 7/1/2024 | Pending sale | $471,000 |
Source: | ||
| 6/25/2024 | Price change | $471,000-0.1% |
Source: | ||
| 6/11/2024 | Price change | $471,340+0.9%$187/sqft |
Source: | ||
| 5/31/2024 | Price change | $467,340-0.3%$185/sqft |
Source: | ||
Public tax history
Tax history is unavailable.
Neighborhood: 27012
Nearby schools
GreatSchools rating
- 8/10Clemmons ElementaryGrades: PK-5Distance: 1 mi
- 4/10Clemmons MiddleGrades: 6-8Distance: 1.6 mi
- 8/10West Forsyth HighGrades: 9-12Distance: 3.5 mi
Schools provided by the listing agent
- Elementary: Clemmons
- Middle: Clemmons
- High: West Forsyth
Source: Triad MLS. This data may not be complete. We recommend contacting the local school district to confirm school assignments for this home.

Get pre-qualified for a loan
At Zillow Home Loans, we can pre-qualify you in as little as 5 minutes with no impact to your credit score.An equal housing lender. NMLS #10287.


