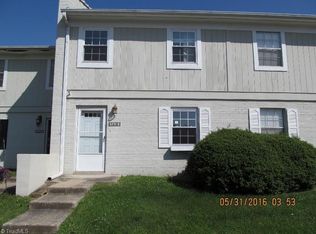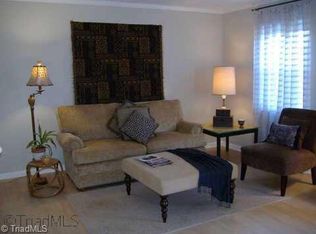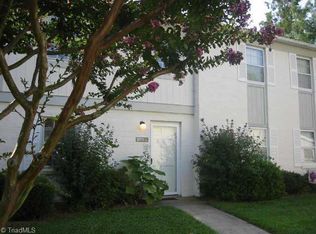Sold for $150,000
$150,000
5711 Bramblegate Rd Unit J, Greensboro, NC 27409
2beds
1,054sqft
Stick/Site Built, Residential, Condominium
Built in 1974
-- sqft lot
$150,400 Zestimate®
$--/sqft
$1,315 Estimated rent
Home value
$150,400
$137,000 - $165,000
$1,315/mo
Zestimate® history
Loading...
Owner options
Explore your selling options
What's special
Beautifully Updated Unit in Sought-After Bramblegate Condominiums This bright and airy home features fresh paint in neutral tones and high-end, water-resistant laminate flooring throughout all living areas. The spacious eat-in kitchen offers ample cabinetry, beautiful butcher block counters, gorgeous tile backsplash and a generous island with a quartz countertop—perfect for entertaining or meal prep and includes a brand new Stainless refrigerator! Elegant wooden stairs lead to a large landing with an oversized closet and two primary bedroom suites, each with its own en-suite bath, large closet, and abundant natural light. Plenty of storage throughout, including a sizable exterior storage room. This move-in-ready gem won’t last long!
Zillow last checked: 8 hours ago
Listing updated: May 29, 2025 at 10:46am
Listed by:
Melissa Shelar 336-644-1238,
Howard Hanna Allen Tate Oak Ridge Commons
Bought with:
Tannon Hardy, 199134
Mundy Realty Inc.
Source: Triad MLS,MLS#: 1177755 Originating MLS: Greensboro
Originating MLS: Greensboro
Facts & features
Interior
Bedrooms & bathrooms
- Bedrooms: 2
- Bathrooms: 3
- Full bathrooms: 2
- 1/2 bathrooms: 1
- Main level bathrooms: 1
Primary bedroom
- Level: Second
- Dimensions: 15.25 x 12.17
Bedroom 2
- Level: Second
- Dimensions: 13.5 x 11.58
Kitchen
- Level: Main
- Dimensions: 17.5 x 14.17
Laundry
- Level: Main
Living room
- Level: Main
- Dimensions: 17.5 x 11.58
Other
- Level: Second
- Dimensions: 7.67 x 3.67
Heating
- Heat Pump, Electric
Cooling
- Central Air
Appliances
- Included: Dishwasher, Disposal, Exhaust Fan, Free-Standing Range, Range Hood, Electric Water Heater
- Laundry: Dryer Connection, Main Level, Washer Hookup
Features
- Dead Bolt(s), Kitchen Island, Pantry, Solid Surface Counter
- Flooring: Laminate
- Has basement: No
- Attic: Access Only
- Has fireplace: No
Interior area
- Total structure area: 1,054
- Total interior livable area: 1,054 sqft
- Finished area above ground: 1,054
Property
Parking
- Parking features: Lighted, Paved, Driveway
- Has uncovered spaces: Yes
Features
- Levels: Two
- Stories: 2
- Exterior features: Lighting, Garden
- Pool features: Community
- Fencing: Fenced,Privacy
Lot
- Size: 0.02 Acres
- Features: Near Public Transit
Details
- Parcel number: 0074891
- Zoning: RM-12
- Special conditions: Owner Sale
Construction
Type & style
- Home type: Condo
- Property subtype: Stick/Site Built, Residential, Condominium
Materials
- Brick, Vinyl Siding
- Foundation: Slab
Condition
- Year built: 1974
Utilities & green energy
- Sewer: Public Sewer
- Water: Public
Community & neighborhood
Security
- Security features: Security Lights, Smoke Detector(s)
Location
- Region: Greensboro
- Subdivision: Bramblegate
HOA & financial
HOA
- Has HOA: Yes
- HOA fee: $244 monthly
Other
Other facts
- Listing agreement: Exclusive Right To Sell
- Listing terms: Cash,Conventional,FHA,NC Housing,VA Loan
Price history
| Date | Event | Price |
|---|---|---|
| 5/27/2025 | Sold | $150,000-3.2% |
Source: | ||
| 4/21/2025 | Pending sale | $154,900 |
Source: | ||
| 4/17/2025 | Listed for sale | $154,900+230.3% |
Source: | ||
| 10/6/2015 | Sold | $46,900-28.9% |
Source: | ||
| 1/31/2015 | Listing removed | $725$1/sqft |
Source: Real Property Management of the Triad Report a problem | ||
Public tax history
| Year | Property taxes | Tax assessment |
|---|---|---|
| 2024 | $986 | $70,300 |
| 2023 | $986 +2.9% | $70,300 |
| 2022 | $958 +44.8% | $70,300 +48% |
Find assessor info on the county website
Neighborhood: 27409
Nearby schools
GreatSchools rating
- 8/10Florence Elementary SchoolGrades: PK-5Distance: 3.4 mi
- 3/10Southwest Guilford Middle SchoolGrades: 6-8Distance: 4.1 mi
- 5/10Southwest Guilford High SchoolGrades: 9-12Distance: 4.3 mi
Get a cash offer in 3 minutes
Find out how much your home could sell for in as little as 3 minutes with a no-obligation cash offer.
Estimated market value$150,400
Get a cash offer in 3 minutes
Find out how much your home could sell for in as little as 3 minutes with a no-obligation cash offer.
Estimated market value
$150,400


