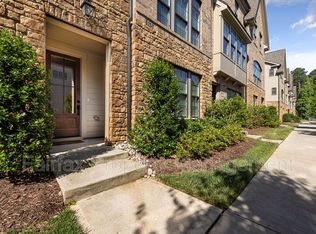Envision Yourself In Quality & Excellence w/ This Luxurious 3 Story End Unit TH - Well Maintained Unit Features 4 BR, First Floor Guest Suite, Dual Laundry Capability, Level 3 LVP & Tile Through Home. Open Concept 2nd Floor Kitchen Features A Chef's Delight With Kitchenaid Built In Appliances, Leather Granite Island, Quartz Counters, & Subway Tile. Showstopping 2nd Floor Window w/ Custom Hunter Douglas Luminette Privacy Sheers. AT&T Fiber. Location...Minutes To Cary, RDU, & Downtown Raleigh.
This property is off market, which means it's not currently listed for sale or rent on Zillow. This may be different from what's available on other websites or public sources.
