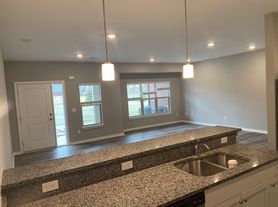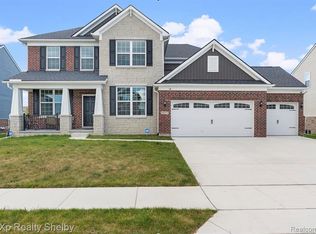Stunning 3 bedroom 2.5 bathroom home in southwest Washington Township. This home has been completely remodeled throughout. The light-filled, open concept layout welcomes you from the covered front porch into the living room featuring vinyl plank flooring, 9 ft ceilings, fresh paint, and a large picture window overlooking the front yard. Kitchen features white cabinets, reverse osmosis drinking water, stainless steel appliances, granite countertops and a long counter with space for 4 barstools. Dining room has doorwall leading to the backyard. Also on the first floor is a half bath, laundry room, and large pantry. Upstairs you will find 3 bedrooms including the massive primary suite with en-suite bathroom featuring large shower with dual shower heads and large soaking tub. A second full bathroom is shared by the other two bedrooms. New carpet and paint throughout the upstairs. The finished basement offers additional living space for TV/Games, Office Space, or Hobbies. Basement also has large storage room.
2 car garage with remote control door opener
High-Efficiency Furnace, A/C, and Water Heater keep utility bills low.
Appliances include Glasstop Oven, Microwave, Refrigerator, Dishwasher, and Disposal. Also included are Laundry Washer and Dryer.
Located in the award winning Romeo School District and minutes from downtown Rochester, Stoney Creek Park, and M-53.
Non Smoking Unit
Available December 1st
Owner pays HOA fees
Renter responsible for water, gas, and electric.
House for rent
Accepts Zillow applications
$2,595/mo
57103 Curtis St, Washington, MI 48094
3beds
2,200sqft
Price may not include required fees and charges.
Single family residence
Available Mon Dec 1 2025
Small dogs OK
Central air
In unit laundry
Attached garage parking
Forced air
What's special
Reverse osmosis drinking waterCovered front porchGranite countertopsLarge soaking tubLarge pantryLaundry roomLight-filled open concept layout
- 2 days |
- -- |
- -- |
Travel times
Facts & features
Interior
Bedrooms & bathrooms
- Bedrooms: 3
- Bathrooms: 3
- Full bathrooms: 3
Heating
- Forced Air
Cooling
- Central Air
Appliances
- Included: Dishwasher, Dryer, Freezer, Microwave, Oven, Refrigerator, Washer
- Laundry: In Unit
Features
- Flooring: Carpet, Tile
Interior area
- Total interior livable area: 2,200 sqft
Property
Parking
- Parking features: Attached, Off Street
- Has attached garage: Yes
- Details: Contact manager
Features
- Exterior features: Electricity not included in rent, Gas not included in rent, Heating system: Forced Air, Water not included in rent
Details
- Parcel number: 240433478005
Construction
Type & style
- Home type: SingleFamily
- Property subtype: Single Family Residence
Community & HOA
Location
- Region: Washington
Financial & listing details
- Lease term: 1 Year
Price history
| Date | Event | Price |
|---|---|---|
| 11/20/2025 | Listed for rent | $2,595$1/sqft |
Source: Zillow Rentals | ||
| 12/7/2016 | Sold | $205,000-4.7%$93/sqft |
Source: Public Record | ||
| 9/22/2016 | Listed for sale | $215,000+48.3%$98/sqft |
Source: RE/MAX Defined #216094187 | ||
| 4/16/2010 | Sold | $145,000-13.1%$66/sqft |
Source: | ||
| 11/9/2009 | Sold | $166,816$76/sqft |
Source: Public Record | ||

